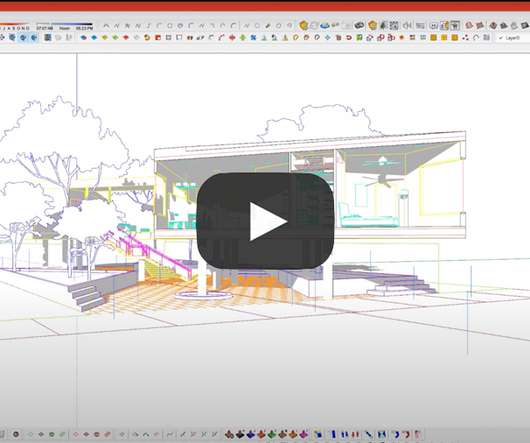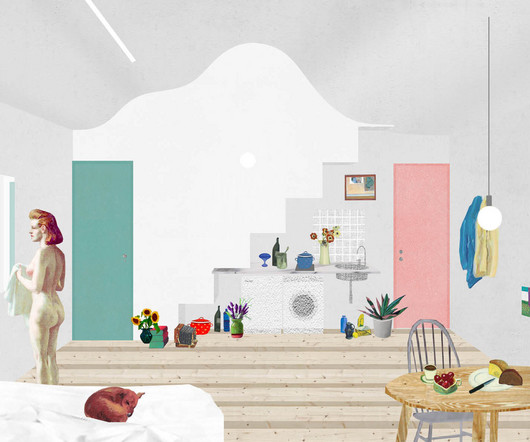Intricate Views: 9 Tutorials To Improve Your Section Renders
Architizer
JULY 5, 2022
Students and professionals have been experimenting with a variety of styles and techniques to create conceptual and realistic sections to best showcase their proposals. People creating or inspecting design portfolios now expect drawings that are not only accurate but also have a strong visual appeal. Dramatic 2D Sections. Puzzle Cuts.



















Let's personalize your content