Mississippi Workshop by Waechter Architecture
aasarchitecture
JUNE 20, 2023
Designed and developed by Waechter Architecture, the Mississippi Workshop was conceived as a proving ground for sustainable building systems and “all-wood” construction technologies and equally, as a forum for new creative conversations.



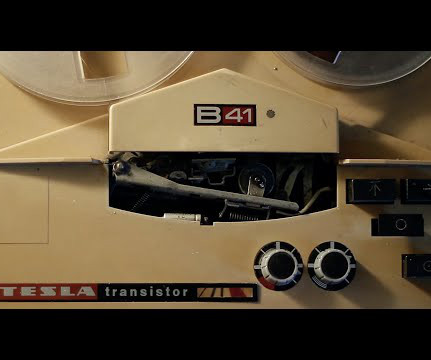

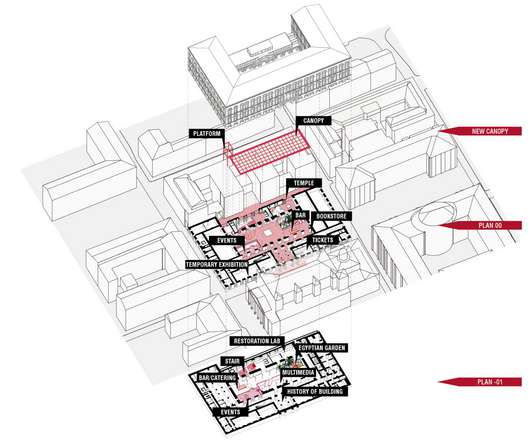

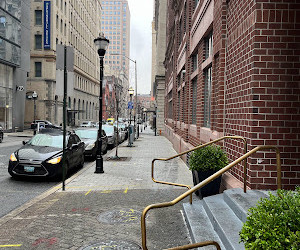

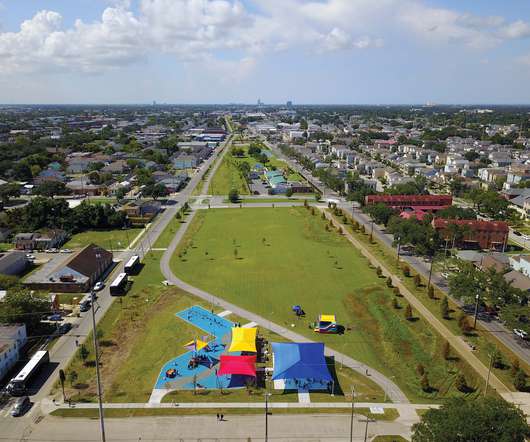



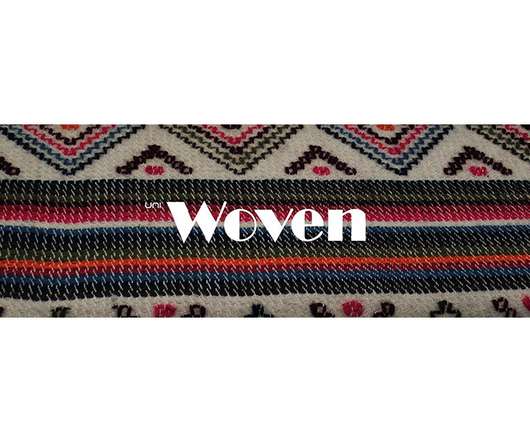







Let's personalize your content