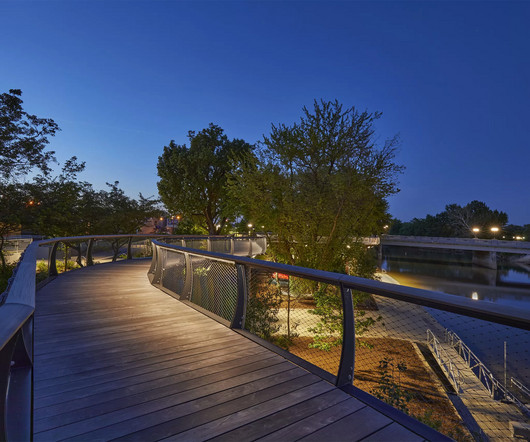University of Southern California presents 10 architecture student projects
Deezen
AUGUST 7, 2023
USC Architecture is a dynamic platform for educating and inspiring 'citizen architects' to analyse problems and create design solutions that both respond to the challenges of our time and embrace the promise of a better built environment. What if buildings are just as much characters in the built environment as the people who occupy them?

















Let's personalize your content