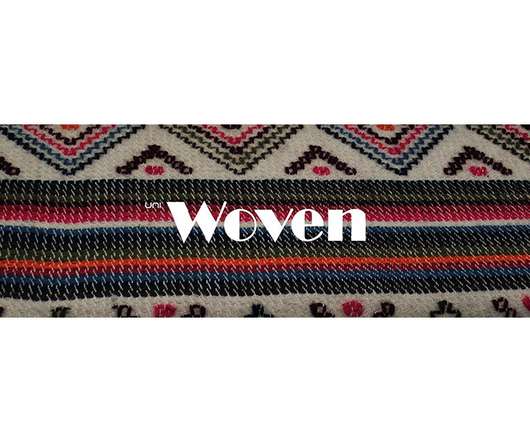Board | Modular Student Hostel
ArchiDiaries
JANUARY 23, 2022
Board, an architectural challenge to design a modular hostel for the students of an educational institute in the country of Nepal. The internal landscape of Nepal is on occasions, in turmoil, but the education crisis is a constant issue. ISSUE: ACCESS TO EDUCATIONAL SERVICES. Here, the education of dependents gets neglected.
























Let's personalize your content