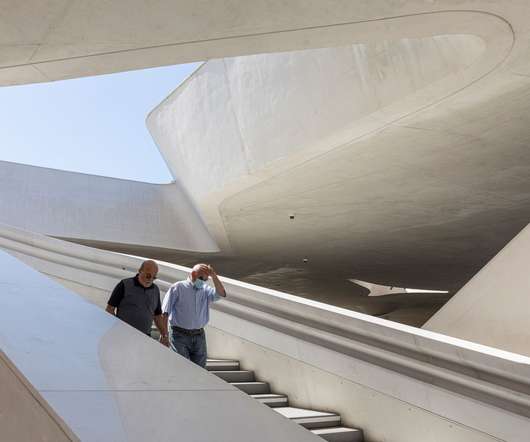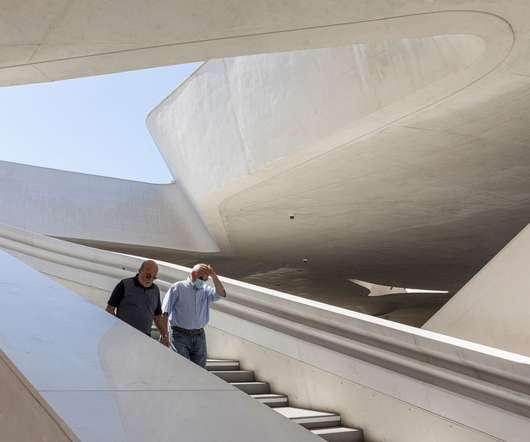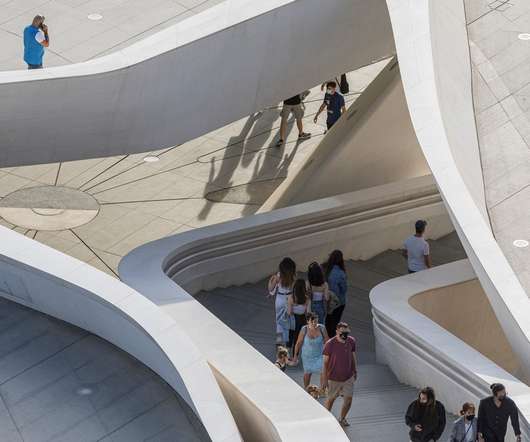Schematic Design - Developing a Project Budget
Matt Fajkus Architecture
NOVEMBER 4, 2021
When starting a remodel or new construction project, an important early step is developing your budget to set realistic expectations and avoid surprises midway through the design process. Of course, each project is unique and complex sites or functional requirements can add additional costs to these elements.



















Let's personalize your content