HarborPlace: How not to make a deal
Community Architect Daily
DECEMBER 6, 2023
For sake of argument, let's set aside qualms about the high-rises or the question why giving a developer public parkland for for-profit development is the height of brilliancy. They alone are estimated by MCB to cost another $400 million. For any developer. Baltimore would get the buildings but not the amenities.

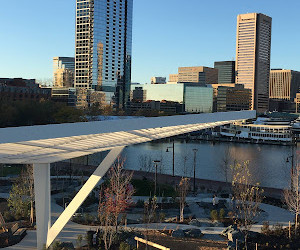
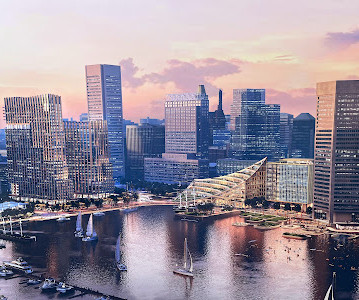


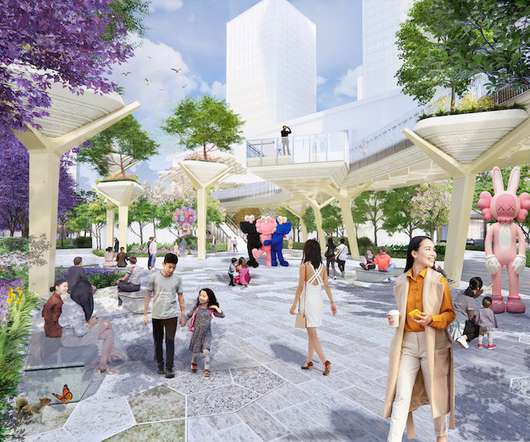
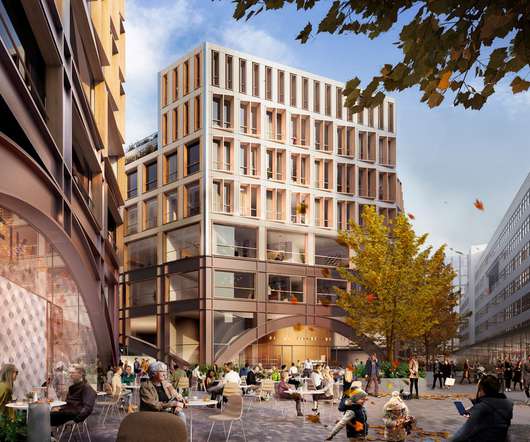



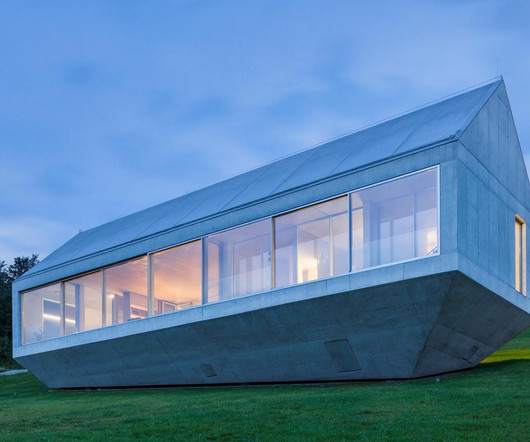
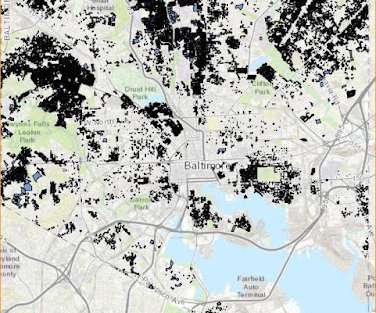

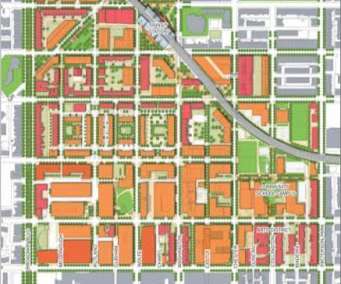
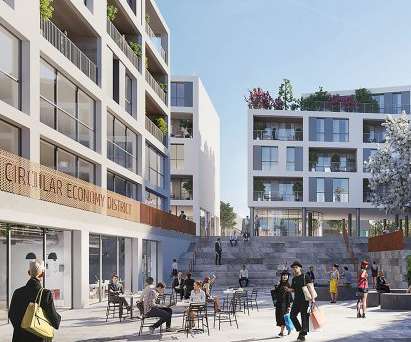
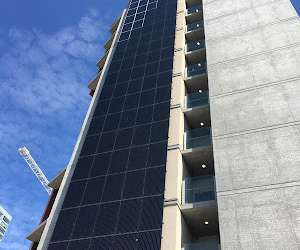






Let's personalize your content