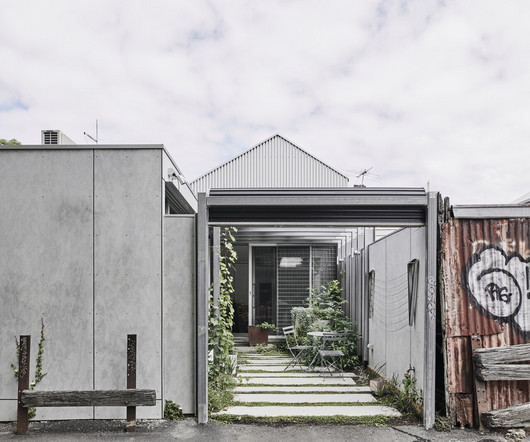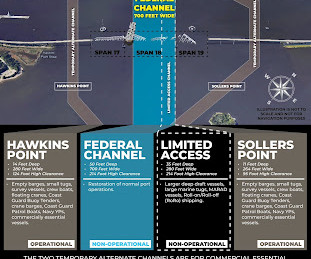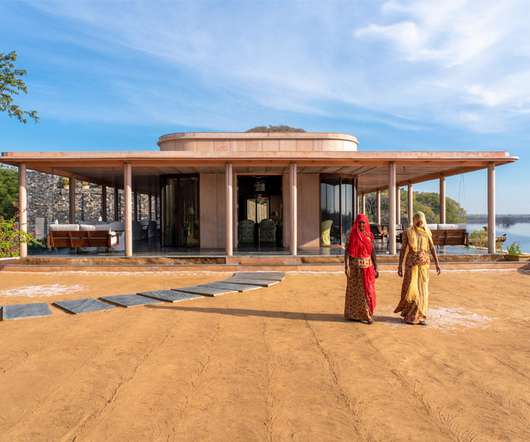Steel Cladding and a Roller Door Forge a Melbourne Home With Its Industrial Setting
Dwell
FEBRUARY 13, 2023
Located amongst the hubbub of delivery trucks, bicycles, and a never ending procession of vehicle traffic, this project sits within a minute 1,722-square-foot site, backing on to a key commercial precinct within Cremorne in Melbourne. The layout is an intentional departure from the typical open plan plug-in to the back of an older house.












Let's personalize your content