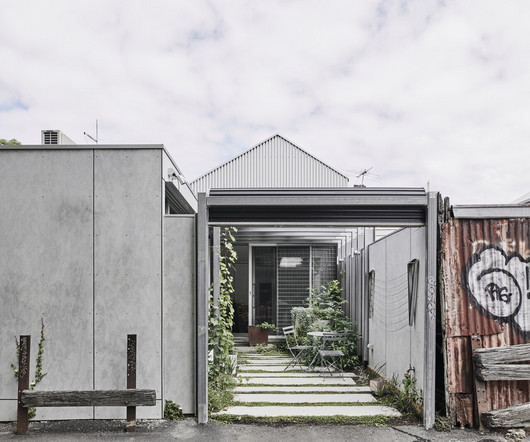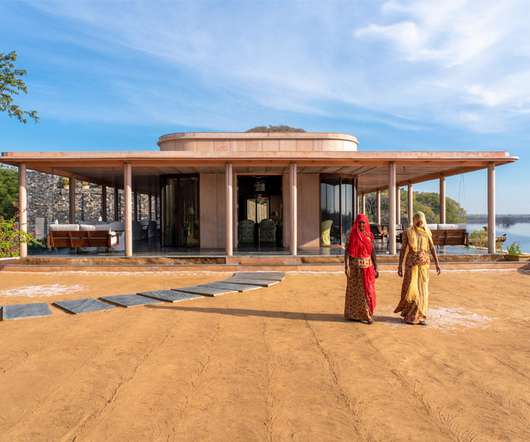Steel Cladding and a Roller Door Forge a Melbourne Home With Its Industrial Setting
Dwell
FEBRUARY 13, 2023
The design brief seeks to maximize comfort, solar passive design, and access to natural light—made all the more challenging due to an impending 12-story development to be constructed nearby. The layout is an intentional departure from the typical open plan plug-in to the back of an older house. "The










Let's personalize your content