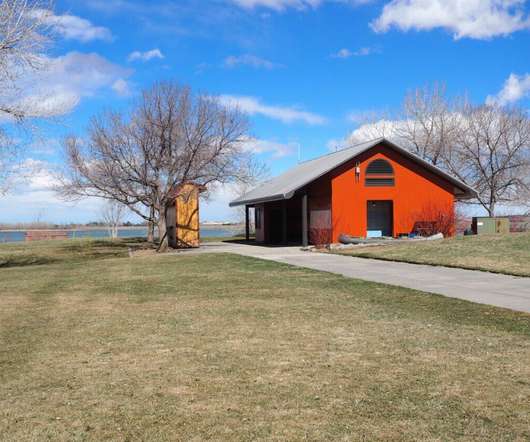Interior Pole Barn Homes: Features, Types, Pros, and Cons
Architecture Ideas
JUNE 8, 2022
The roofing system is supported by columns. Difficulty Obtaining a Mortgage Loan or Obtaining Required Permits : Obtaining a mortgage for a post barn home may be challenging because it may not qualify for one. The steeply-pitched, low-hanging gabled roofs of Dutch pole barn homes reach to the ground. What Is a Pole Barn House?









Let's personalize your content