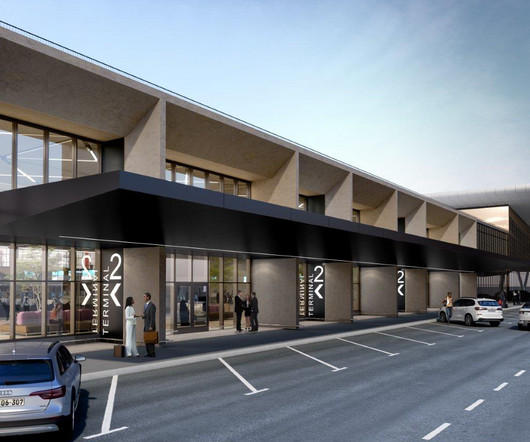MacKay-Lyons Sweetapple creates elliptical house for mountainous site
Deezen
OCTOBER 24, 2024
One side of the main floor holds the public zone – a kitchen, dining area and living room, which connect to a covered deck that looks west, offering striking sunset views. There is also a "ski-in, ski-out" area The top level of the home contains the garage and mechanical space.






















Let's personalize your content