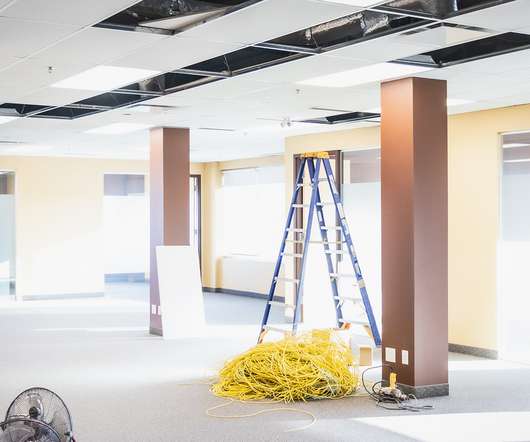An Architect’s Guide To: Designing Your First Passive House
Architizer
MARCH 31, 2023
Passive house construction and high-performance windows and doors in this townhouse addition allowed us to create walls of glass with an indoor-outdoor experience to a roof deck clear of all mechanicals. Many of our clients come to us seeking a high level of design and simply the best home they can have. Photos by Peter Peirce, Inc.













Let's personalize your content