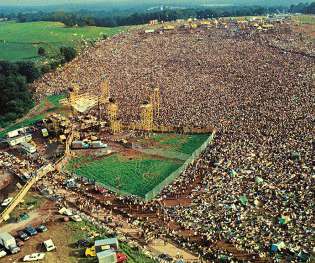Refining Design – The Design Development Phase
Matt Fajkus Architecture
NOVEMBER 29, 2021
After the schematic design phase has been completed and a viable project budget has been developed, it is time to design the building’s structural system, layer in mechanical, electrical and plumbing systems, and refine the design of functional spaces.















Let's personalize your content