Centennial Park Residence: Modern deco with a contemporary edge
Habitus Living
AUGUST 7, 2022
“Centennial Park Residence is a truly bespoke kitchen that blends elements of modern deco and presents a striking contemporary edge with a seamless flow between the kitchen and outdoor alfresco area,” enthuses Andrew Mumford, Managing Director of Sub-Zero Wolf, Australia. Isabelle Harris Design. Materiality was crucial.

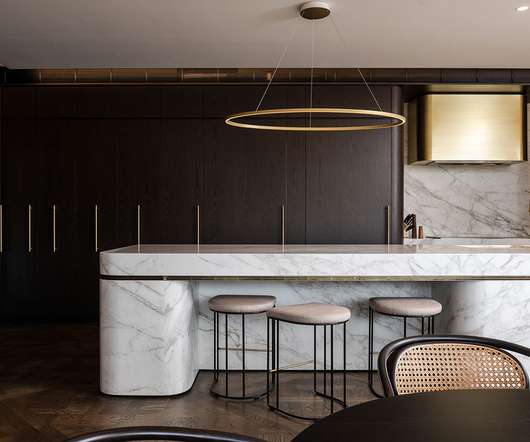
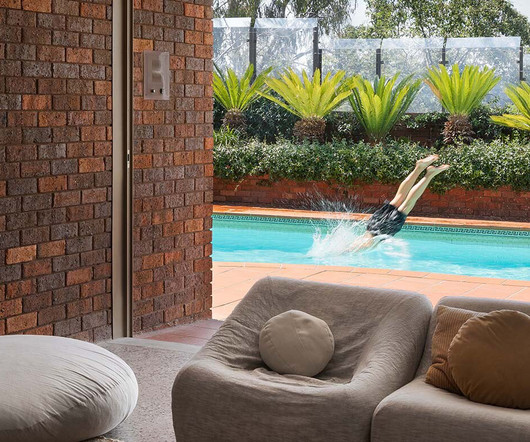
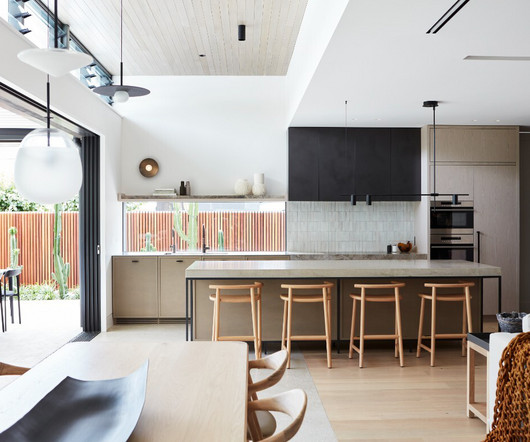

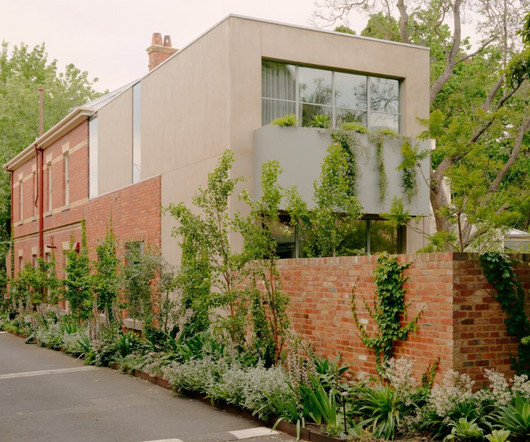
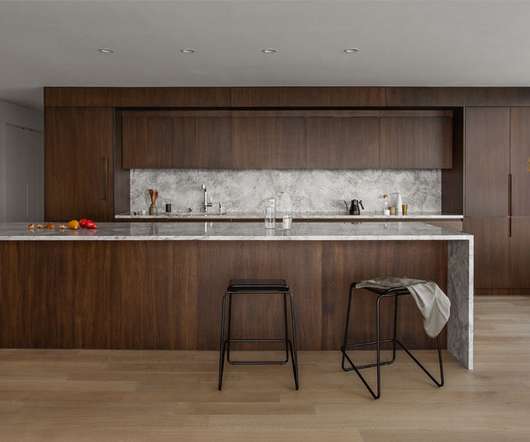






Let's personalize your content