From chaos to cohesion: Taylors Bay Residence remodel by Hare + Klein
Habitus Living
MARCH 19, 2024
Thus, a contemporary redesign characterised by a cohesive narrative, intricate detailing and a bold palette, was essential. As the house evolved, so did the design brief: what originally began as a mere interior remodel expanded to include the modernisation of the exterior. Giffin Design. Finishes Woodcut.

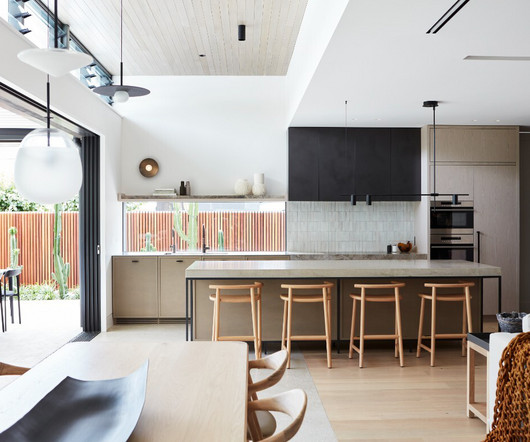
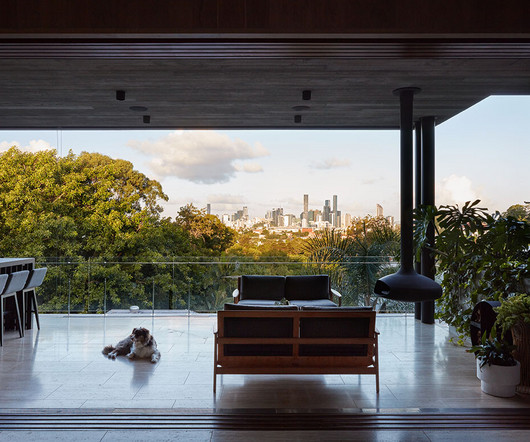
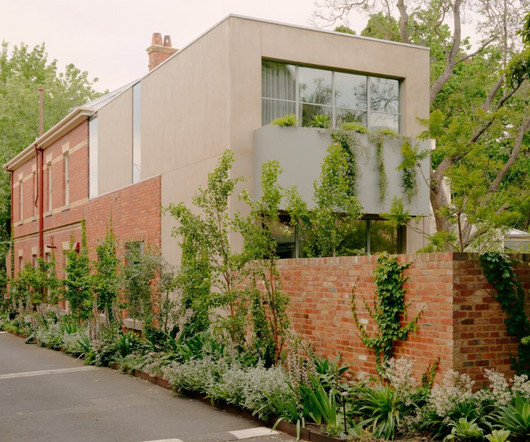
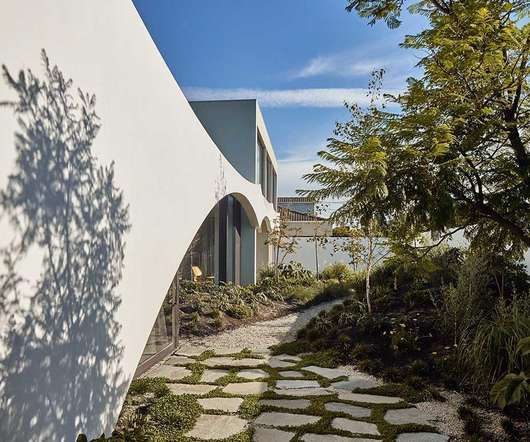

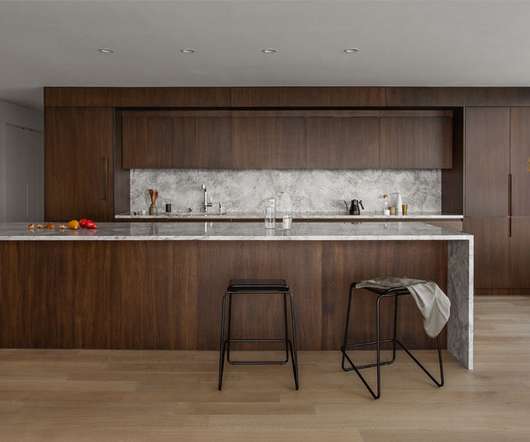
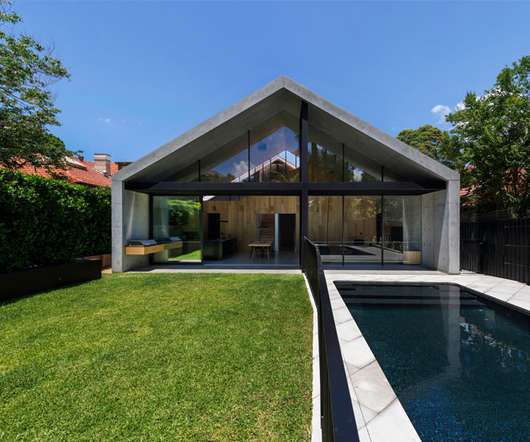








Let's personalize your content