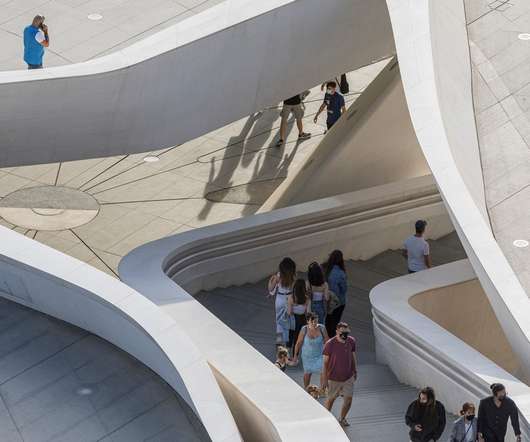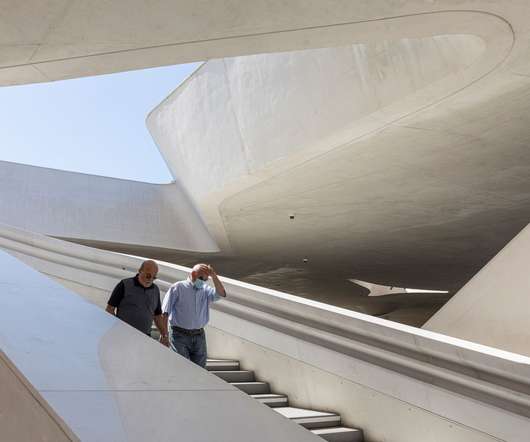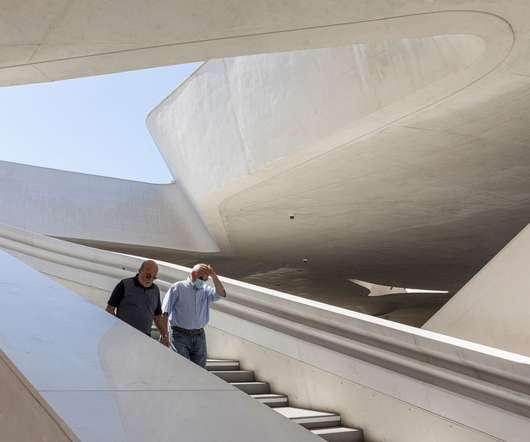Singapore’s new Science Centre by Zaha Hadid Architects
aasarchitecture
DECEMBER 7, 2022
The centre is composed as five interlocking rectangular volumes housing a variety of exhibition galleries, interactive labs and event spaces in addition to ancillary facilities for visitors, administrative offices, archives and service areas.














Let's personalize your content