Serena Williams Building at Nike World Headquarters by Skylab Architecture
aasarchitecture
JANUARY 4, 2024
In a first for Nike, products can move from sketch to prototype to final design to retail fixture all under one roof. The building is organized around a principle that all designers for each brand within the business occupy a single level, while the services stack vertically between levels.

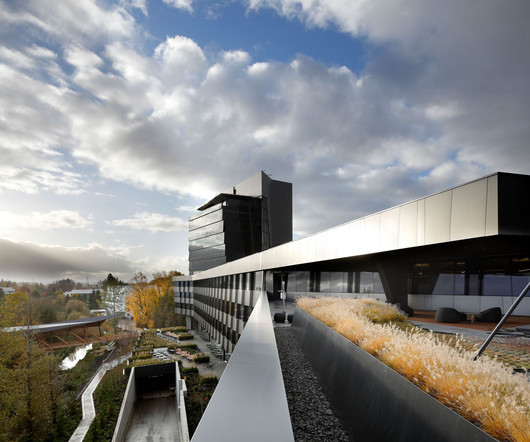
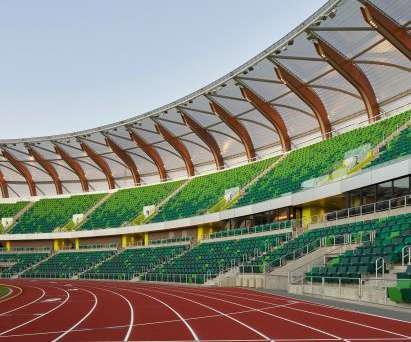


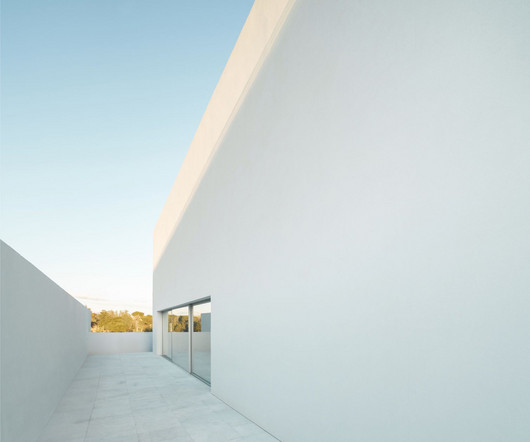
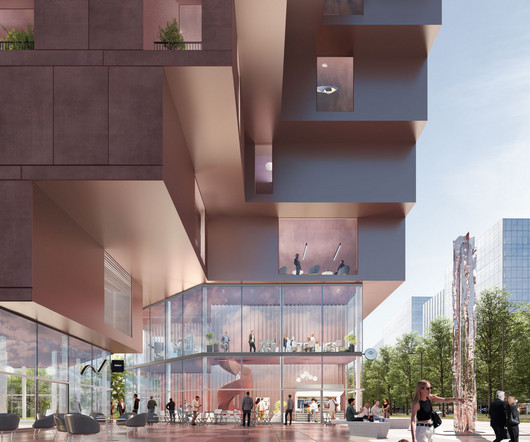
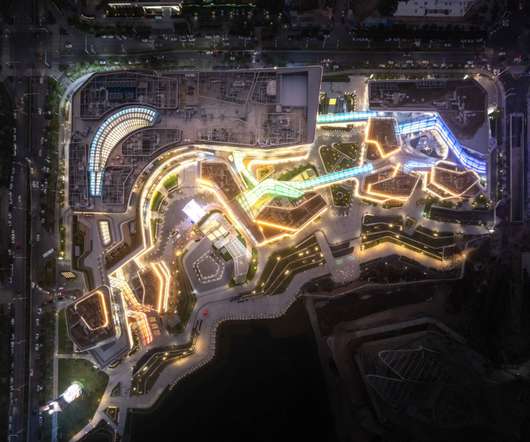
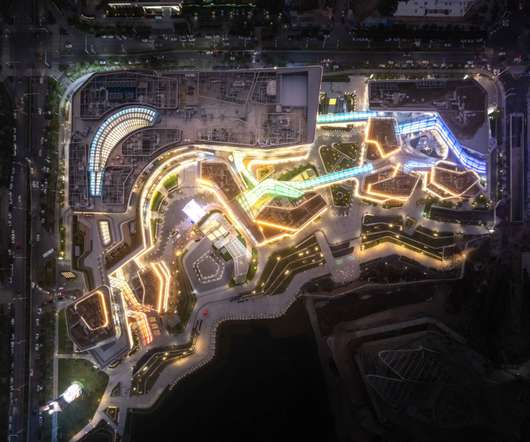



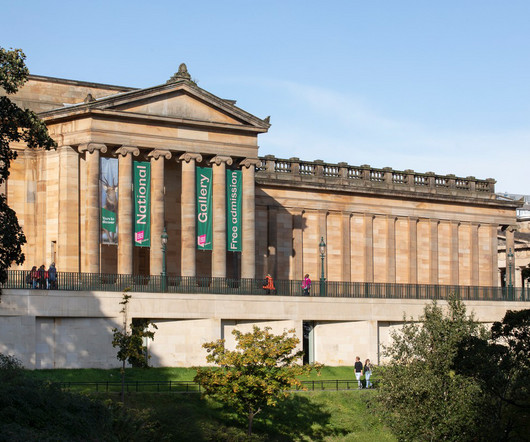
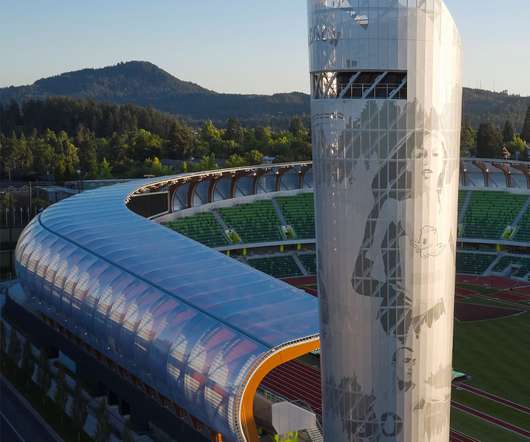
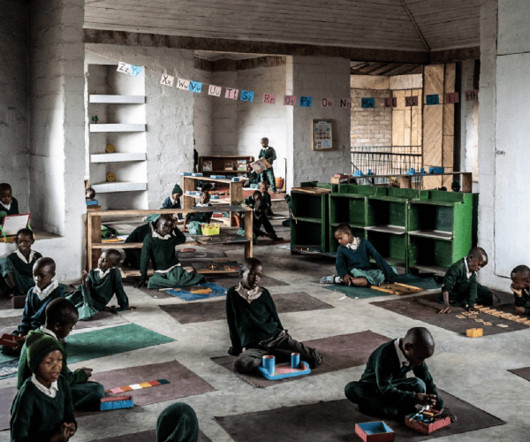
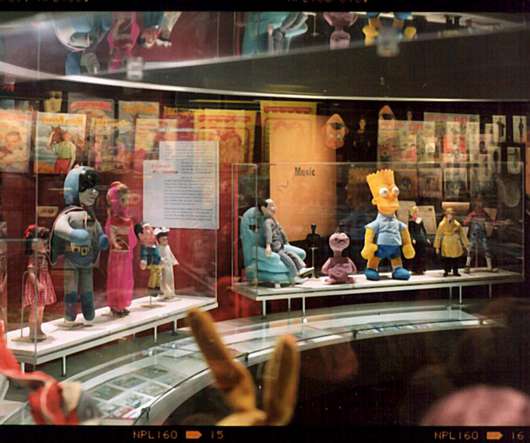









Let's personalize your content