Competitions: Tender for Schematic Design and Foundation Pit Design of CGN New Research Center Pre-qualification Announcement
Bustler
MARCH 26, 2022
Tender Condition The Tender for Schematic Design and Foundation Pit Design of CGN New Research Center (Tender No.: Project Scale: The CGN New Research Center, which consists of 2 plots, covers a total site area of 71752.4?. The Plot I, land for scientific research, covers a site area of 33861.6?,







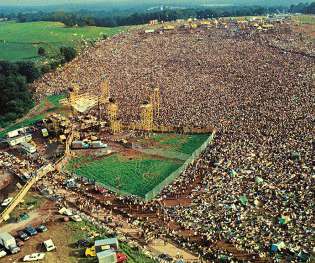
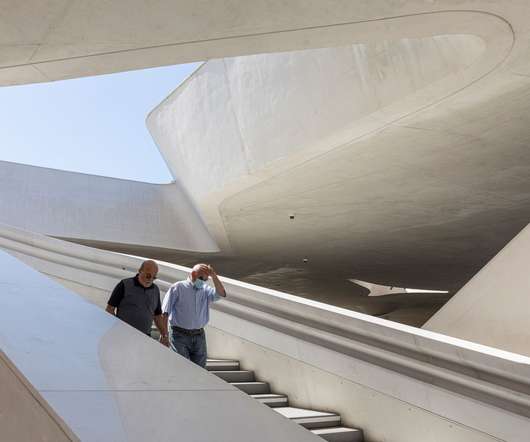
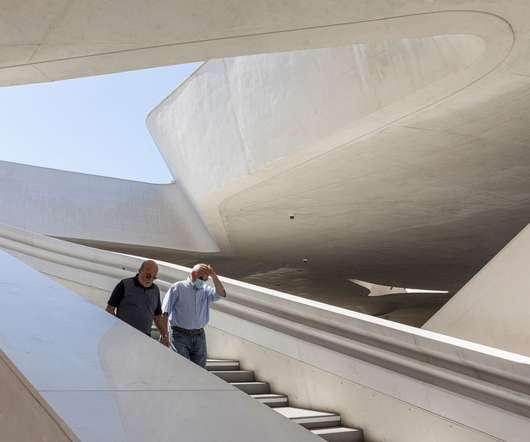

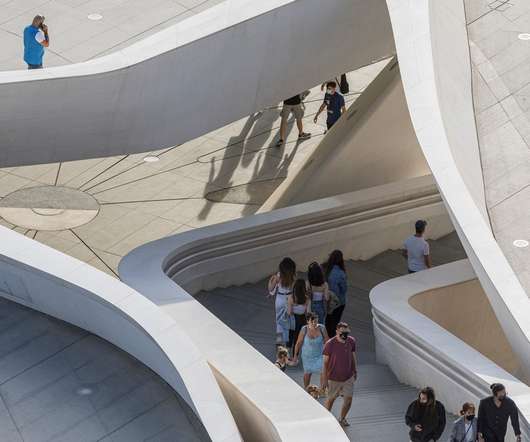







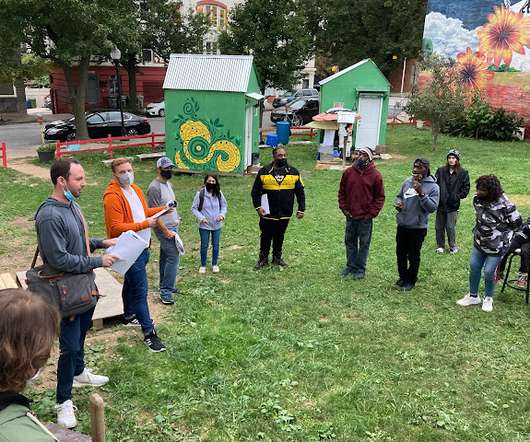






Let's personalize your content