YACademy architecture students design conceptual pediatric clinics
Deezen
OCTOBER 10, 2023
Group 1's clinic centres around an inner courtyard "These architecture projects focus on pediatric clinics, which range from buildings that aim to generate a sense of community, to projects intended to enhance the urban development of a remote village. To view more about YACademy, visit its website.

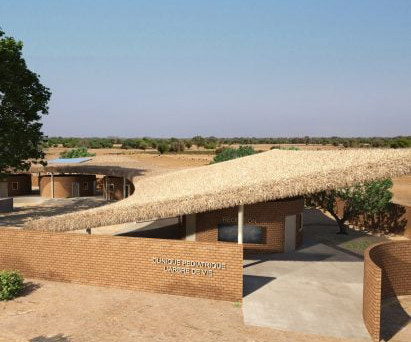
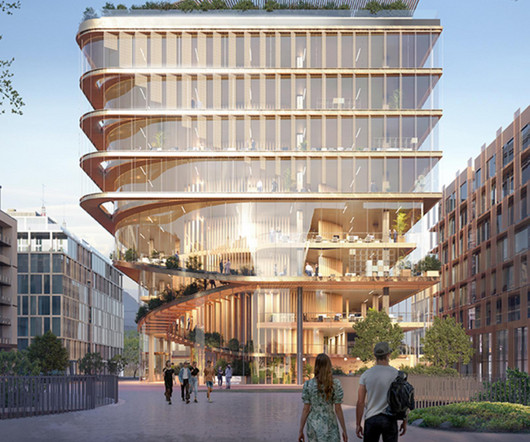



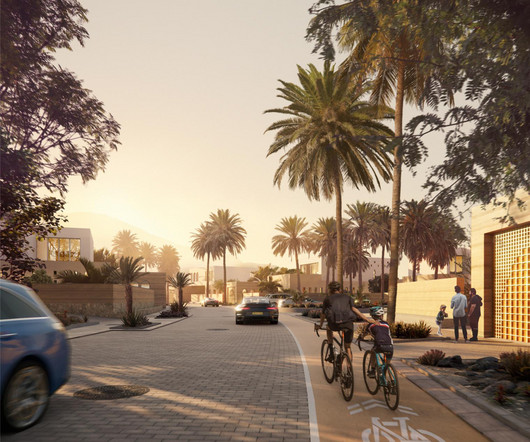
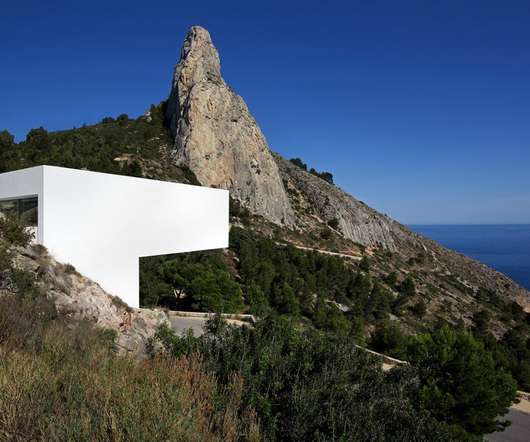

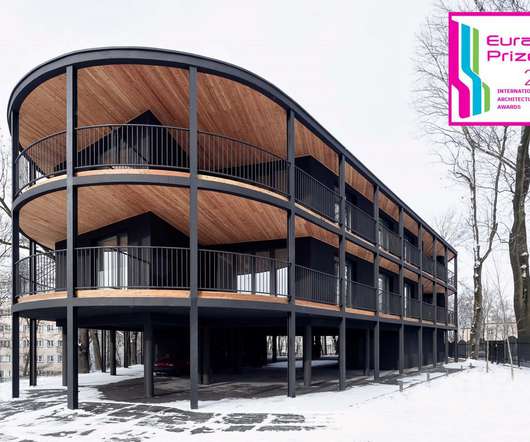

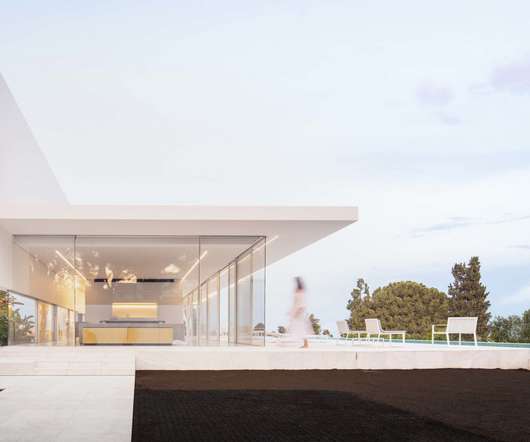






Let's personalize your content