DOXS NKLN by GRAFT
aasarchitecture
AUGUST 31, 2023
DOXS NKLN will transform a former industrial recycling yard on the banks of the Neukölln Ship Canal in Berlin into a “Haven of Culture,” benefitting future users and the local community alike. GRAFT’s plans foresee an urban ensemble of three new buildings with attractive outdoor areas and a publicly accessible canalside promenade.


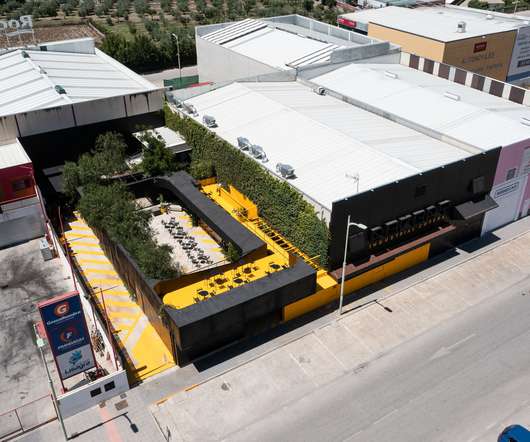
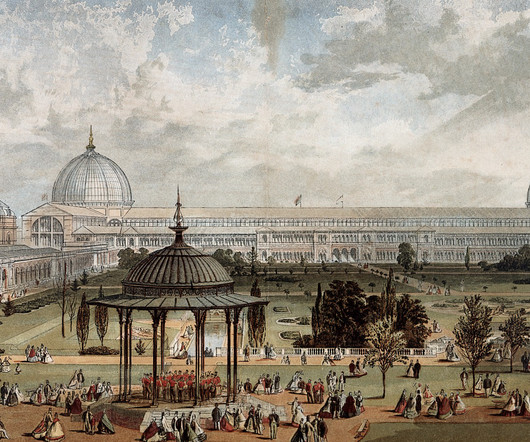
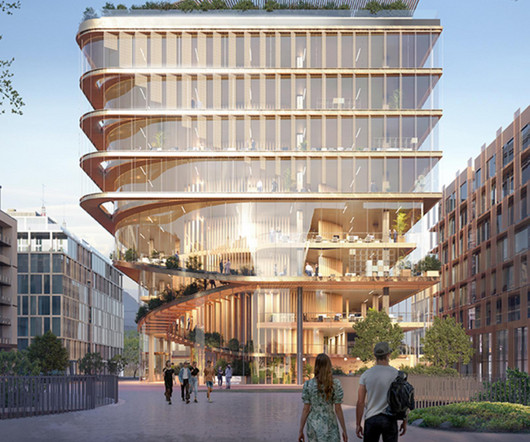
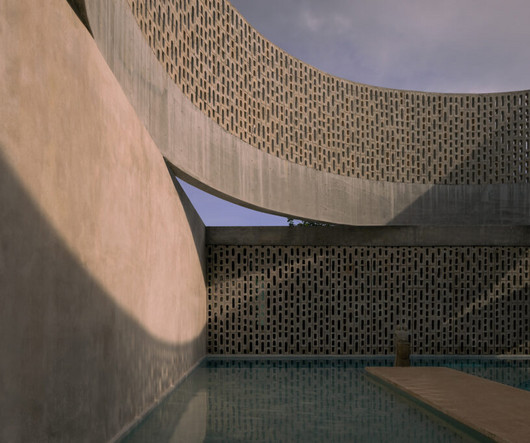
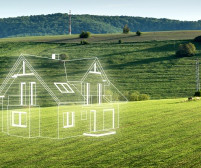

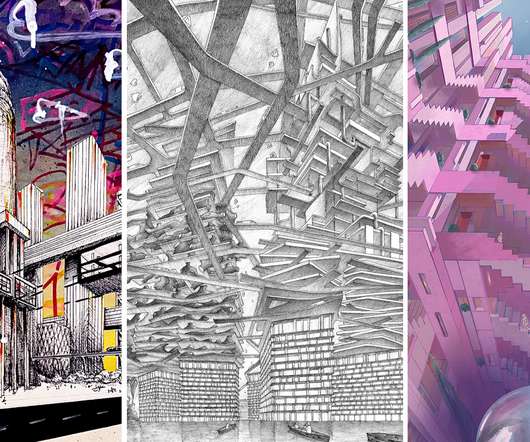





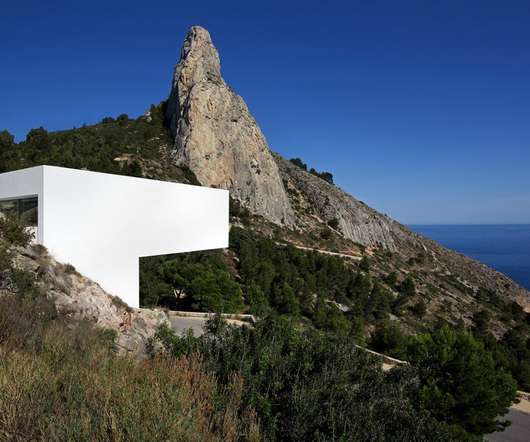

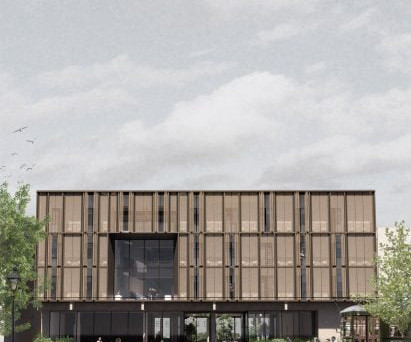
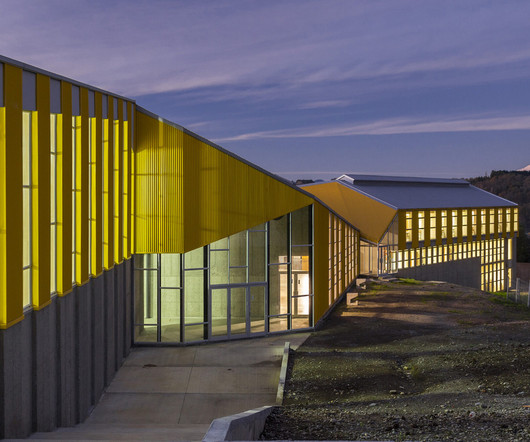
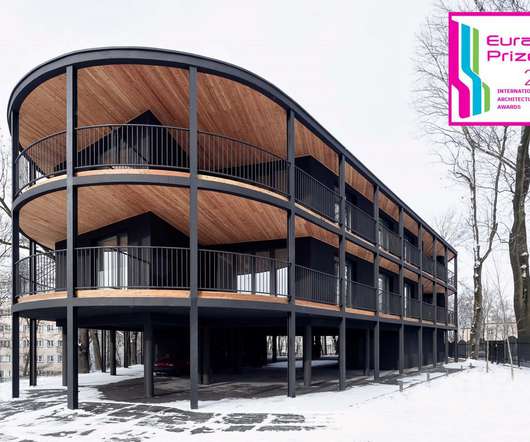

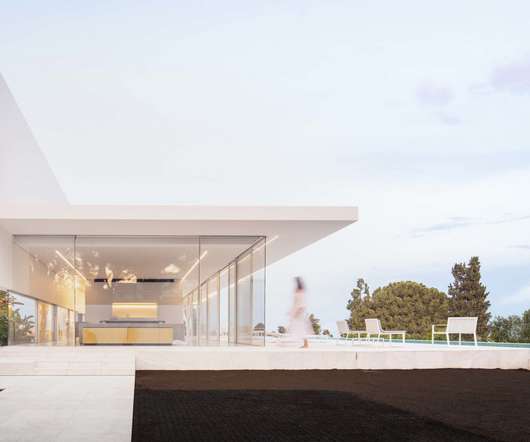






Let's personalize your content