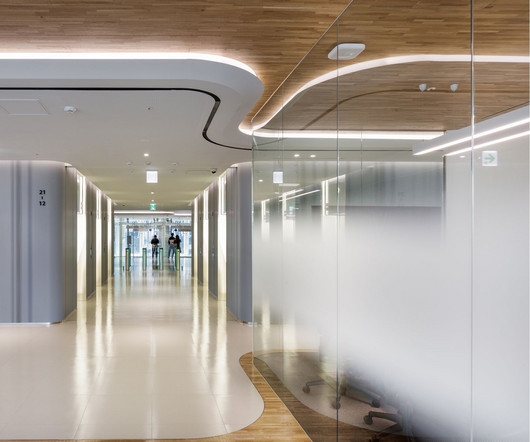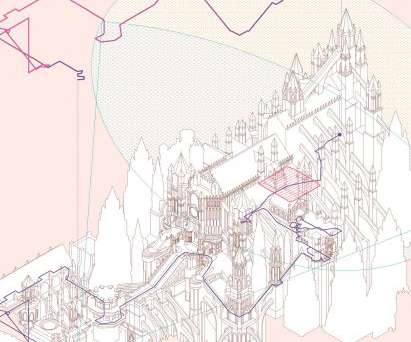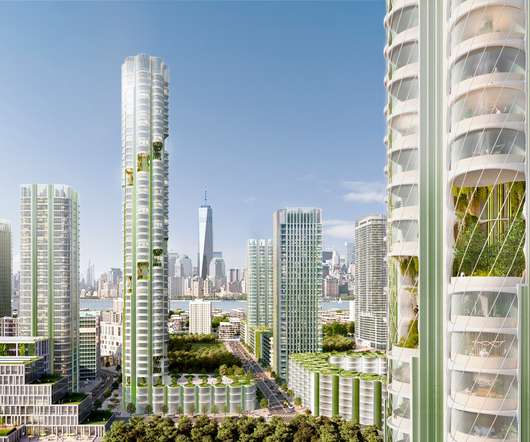Wenzhou Innovaland Start-up Zone by Aedas
aasarchitecture
NOVEMBER 11, 2022
The start-up zone integrates technology, financial, wellness and education, creating a mixed-use innovative hub in Wenzhou. Embraced by adequate mountains and rivers, an ecological belt is designed around the zone with a spectacular landscape view. Diagram. Image © Aedas. Source by Aedas. Image © Aedas. Image © Aedas.




























Let's personalize your content