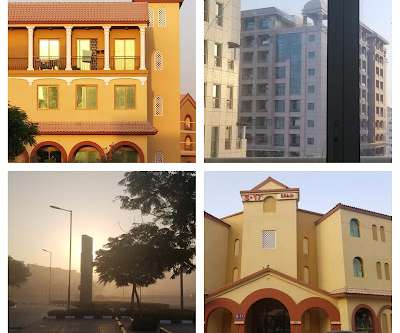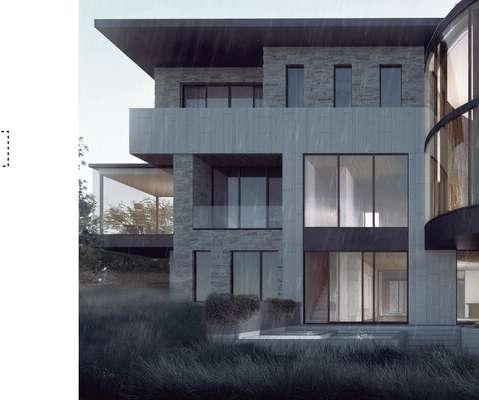A4 Guide: The Six Phases of the Architectural Design Process
A4 Architects
JANUARY 30, 2024
Before Image of 555 Ocean Ave, Newport RI Schematic (or concept) design is the first phase where design really begins. This is the step where the architect takes all the various factors that have been established in the pre-design phase and attempt to apply them to a new building or renovation.

















Let's personalize your content