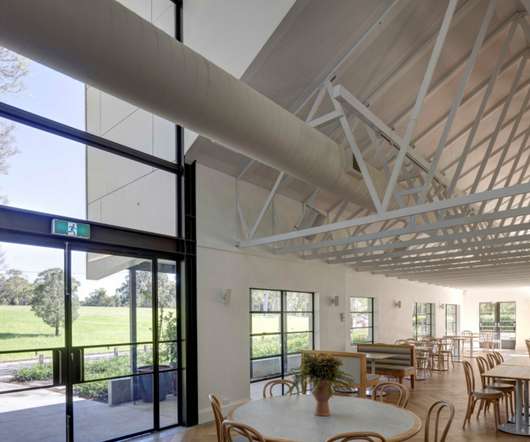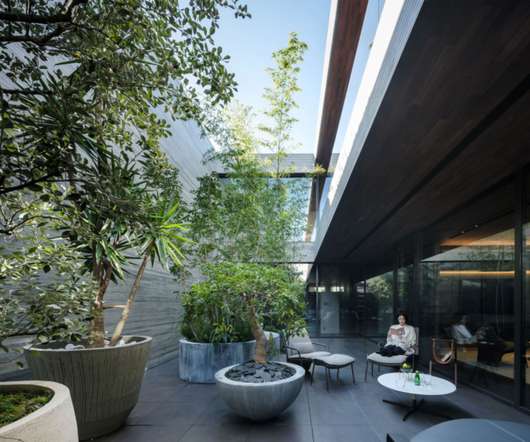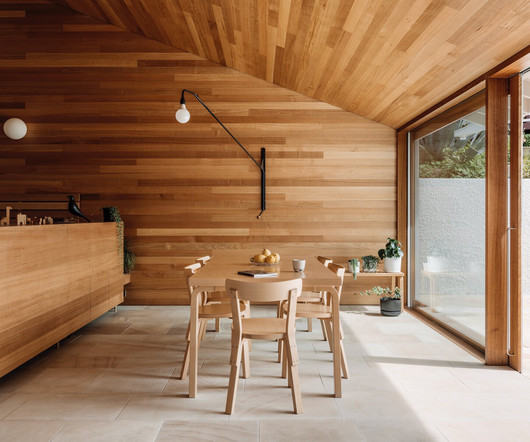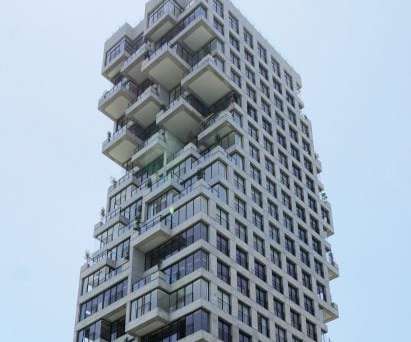In Situ Studio creates HUUS house for sloped site in Raleigh
Deezen
APRIL 7, 2022
The site formerly held a run-down, 1940s dwelling that was owned by the clients. The new house needed to have plenty of space to accommodate frequent visits from the clients' grown kids, who live out of town. Large windows and skylights illuminate the upper level. The largest window is 11 feet wide and 10 feet tall (3.3



















































Let's personalize your content