Schematic Design – This isn’t “Architecture”
Life of an Architect
JULY 2, 2014
Whenever an architect sits down with a new client on a new residential project, the first thing that happens is a conversation about project goals and requirements. ” ( that sounds like something Schematic Design would say to Programming if it were a jerk.) . It was way better.


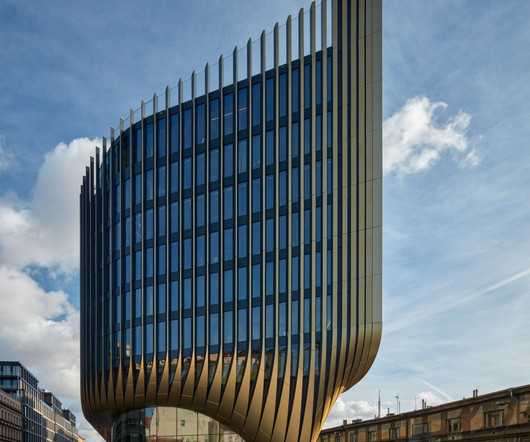
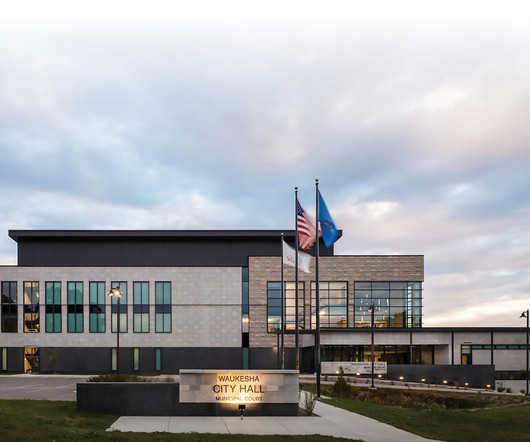


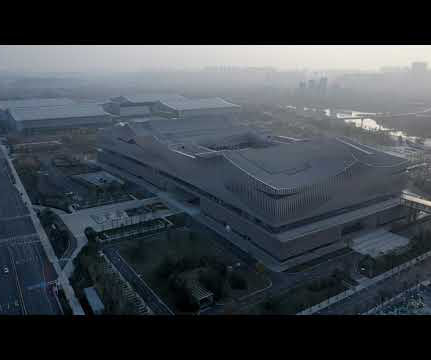
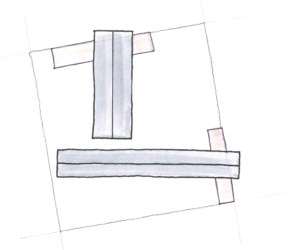


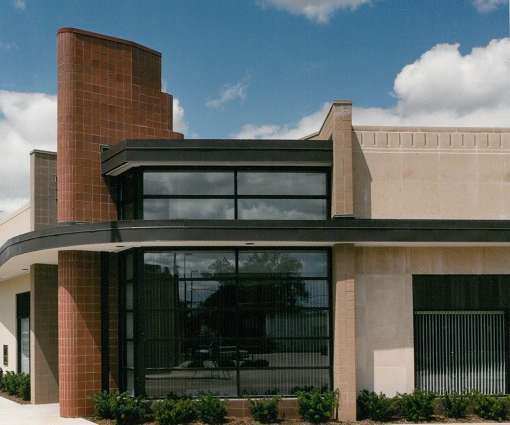



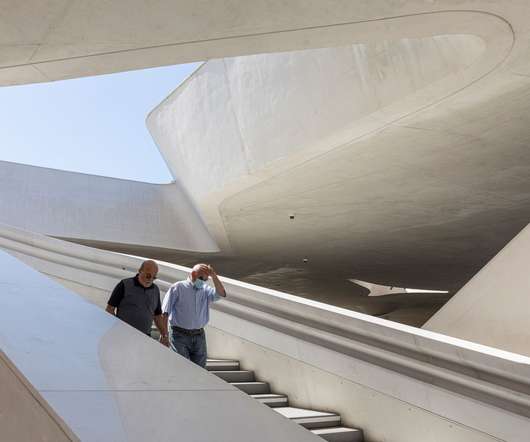
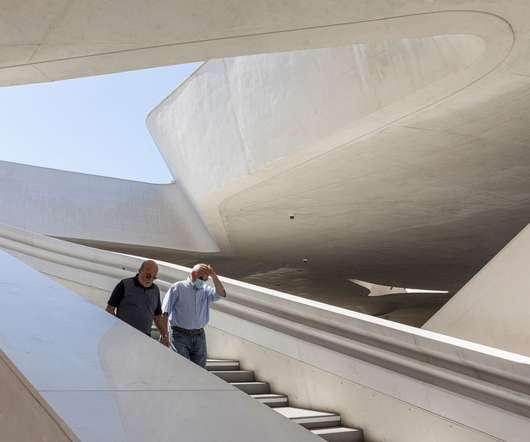
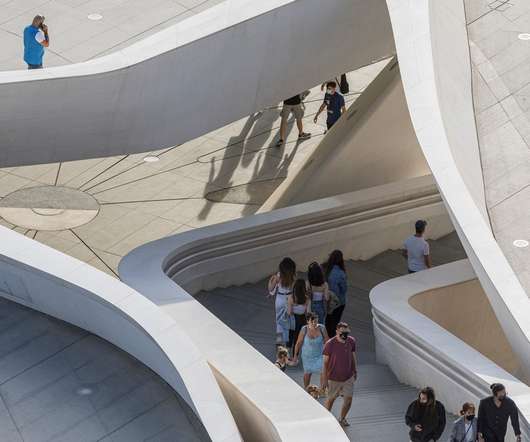


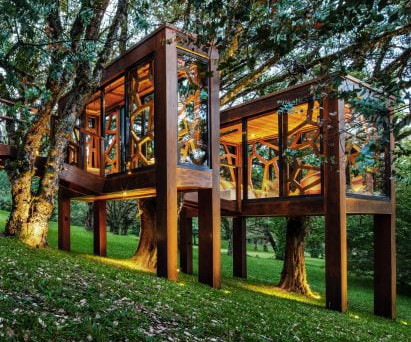















Let's personalize your content