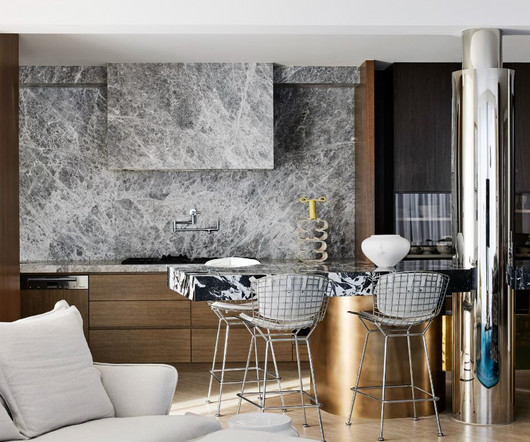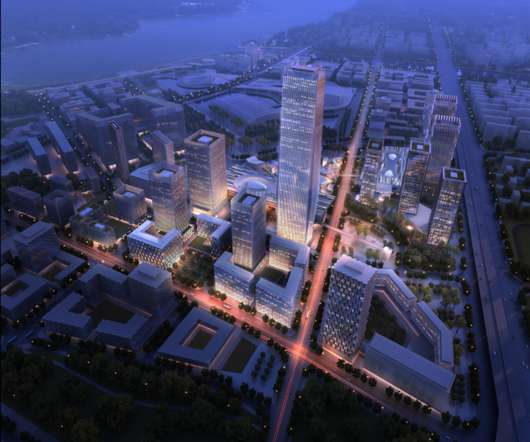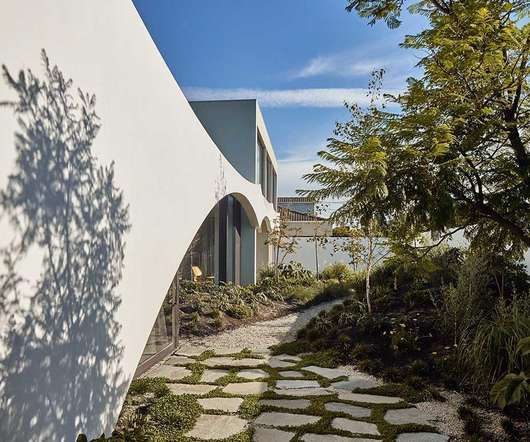A symphony of sculptural furniture and curved surfaces, inspired by the rhythms of jazz
Habitus Living
MARCH 3, 2024
The design brief evolved throughout the iterative process, through conversation and sketching. Toorak House 2 creates an interplay between the project’s dual roles: the client wanted the home to be private and restful while offering a series of spaces for social interaction.











Let's personalize your content