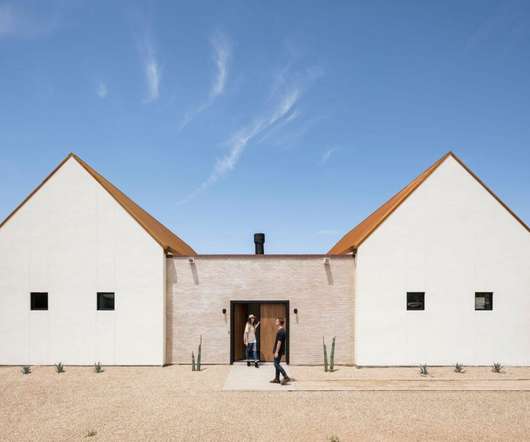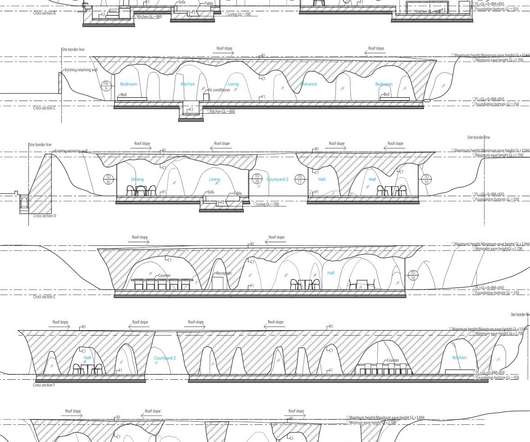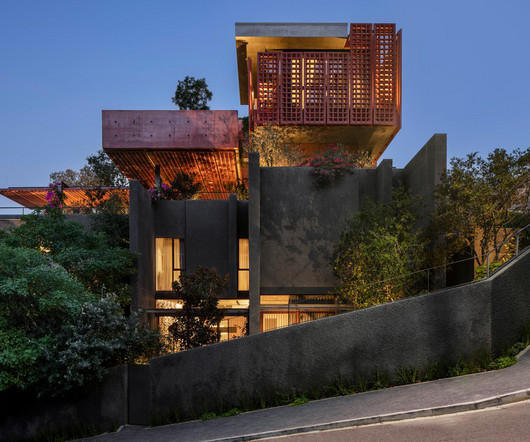Telescope House by Wendell Burnette offers framed views of Sedona
Deezen
MARCH 21, 2024
When not staying at the house, the clients rent it out. Read: The Ranch Mine adds steel-clad lookout tower to Arizona house Artistic elements depicting astronomical events were integrated into certain areas, such as the main entrance. A lacquer finish was added in high-use areas. Sustainability was a guiding concern for the team.





















Let's personalize your content