This Rammed Earth Home in Remote New Zealand Has Some Sizzling Fireplace Moments
Dwell
MAY 31, 2023
Project Details: Location: Ophir, Central Otago, New Zealand Architect: NOTT Architects Builder: Down to Earth Builders and Shamrock Builders Structural Engineer: Paula Hugens Photographer: Biddi Rowley / @ biddirowley From the Architect: " We worked closely with the clients to form a raw house for a raw landscape.








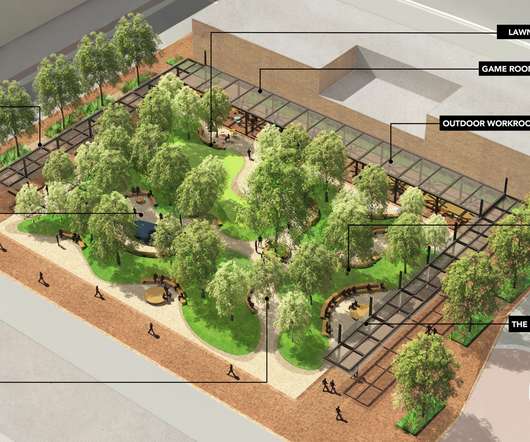









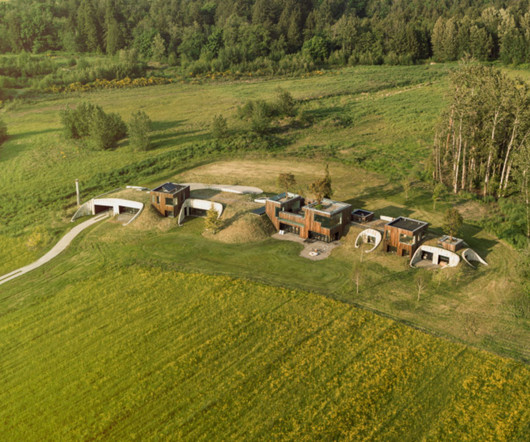








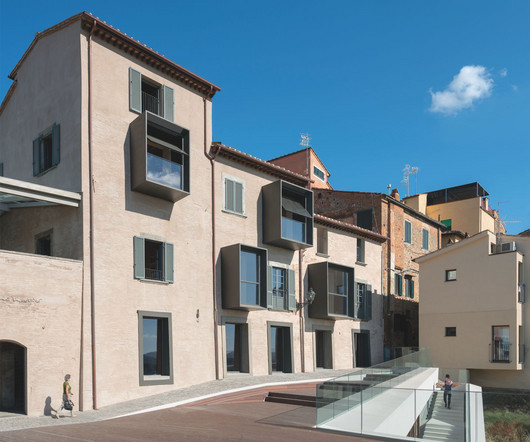

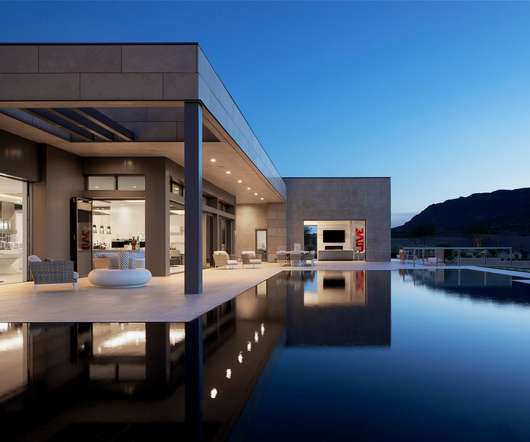


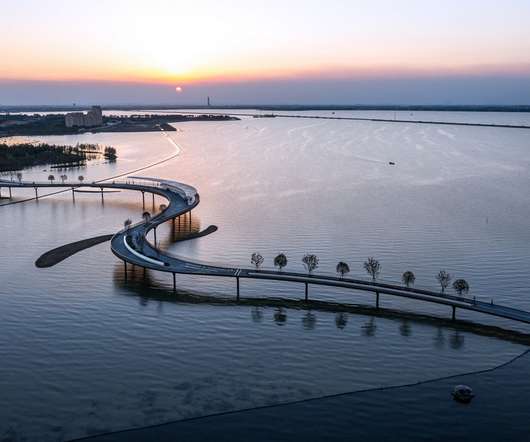


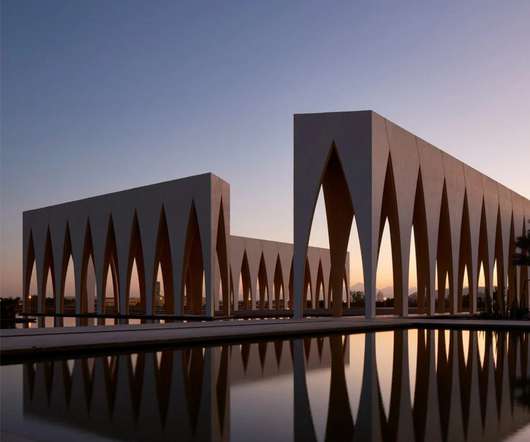

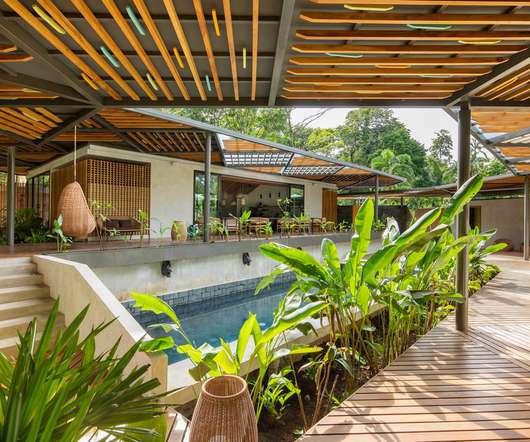
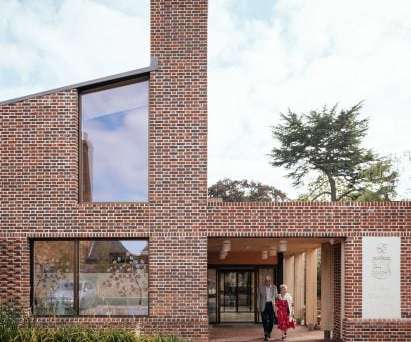












Let's personalize your content