CLB Architects creates trio of "tectonic structures" for Wyoming residence
Deezen
FEBRUARY 9, 2024
Located on a 35-acre (14-hectare) property near the town of Wilson, the home was envisioned as a series of "tectonic structures" set within a diverse ecosystem. The interiors were informed by the client's love of layers and texture Throughout the home, large stretches of glass offer sweeping views of the majestic terrain.







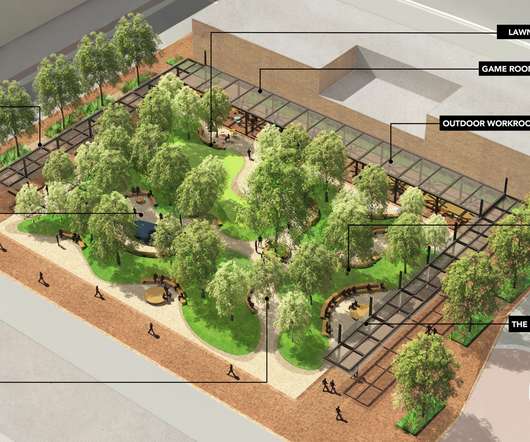





















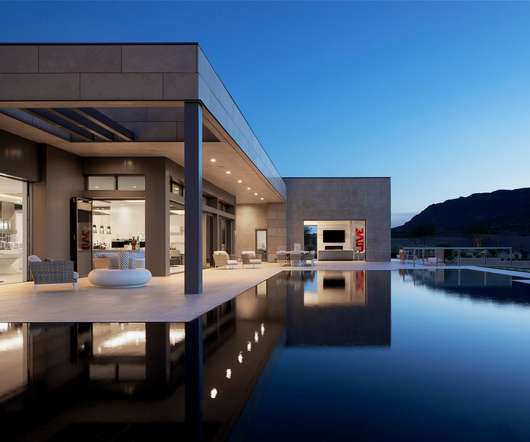





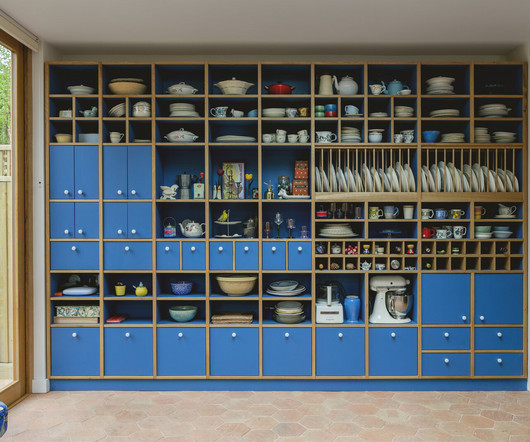





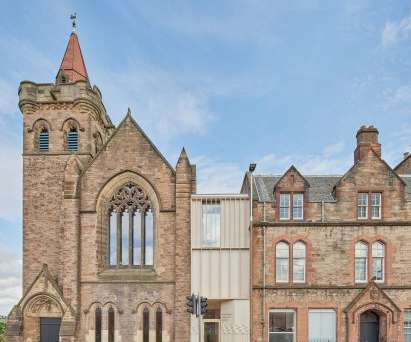
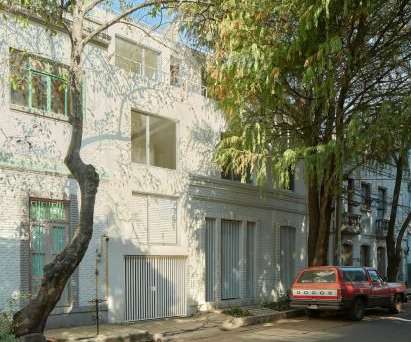








Let's personalize your content