Ædifica presents "vision of densification" for Cité Angus II housing block in Montreal
Deezen
APRIL 5, 2024
Ædifica has created a six-storey housing block in Montreal Sitting on a narrow site, the six-storey housing block has two roughly L-shaped structures that frame a significant courtyard. This also acts as a passageway from the street to a semi-paved open space between other buildings in the development. "The





















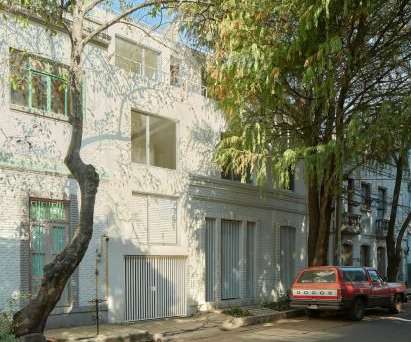

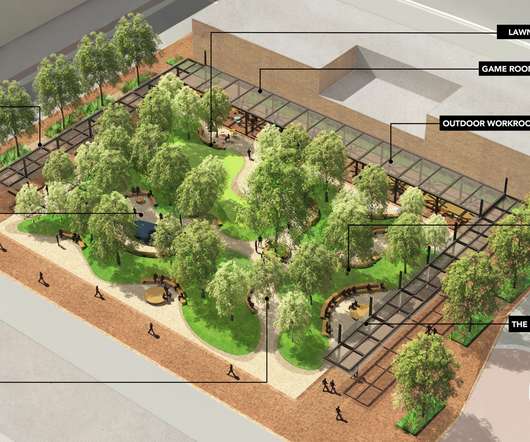
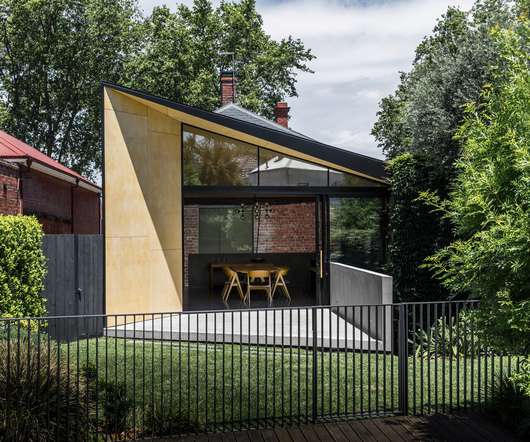


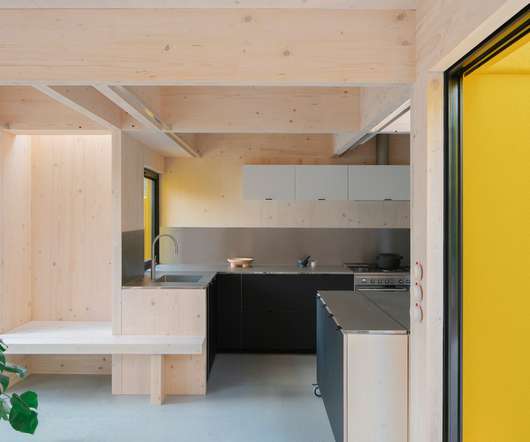
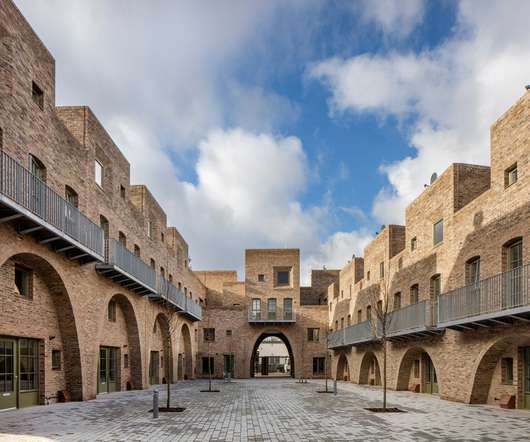








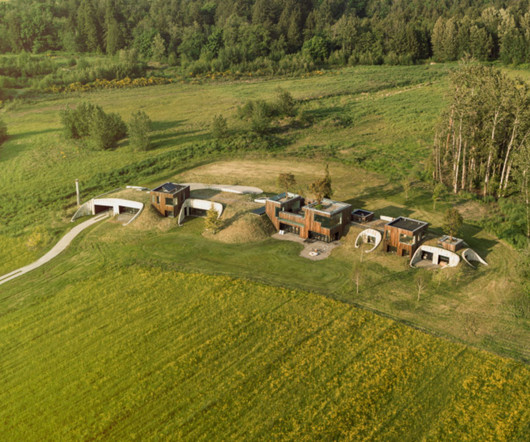
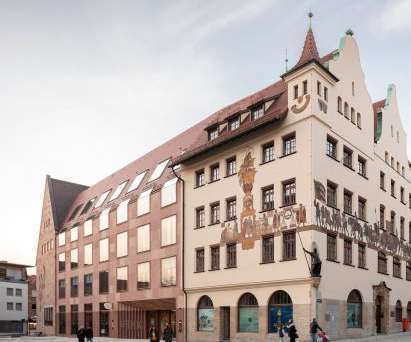
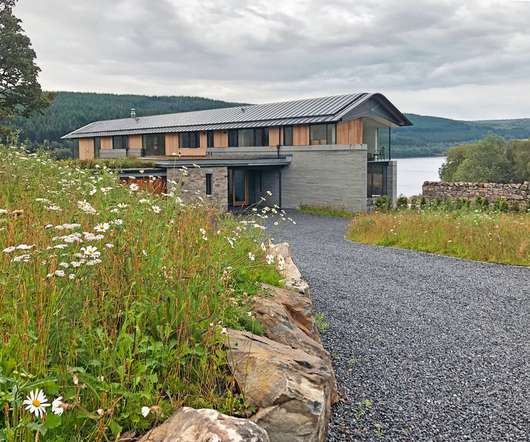


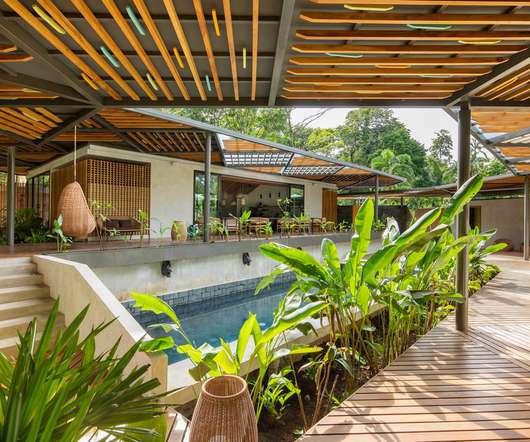








Let's personalize your content