Ædifica presents "vision of densification" for Cité Angus II housing block in Montreal
Deezen
APRIL 5, 2024
The exterior of the outward-facing angles is clad in metal and features multiple balconies, some of which extrude past the face – while others are sunken into a metal-mesh "second skin" placed on the building. On the courtyard-facing facade, light metals and paints contrast with the greys of the exterior.
















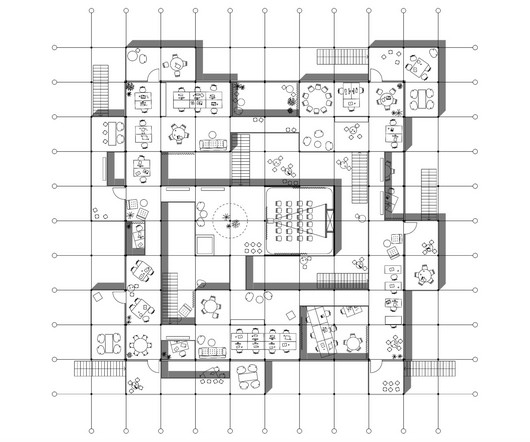





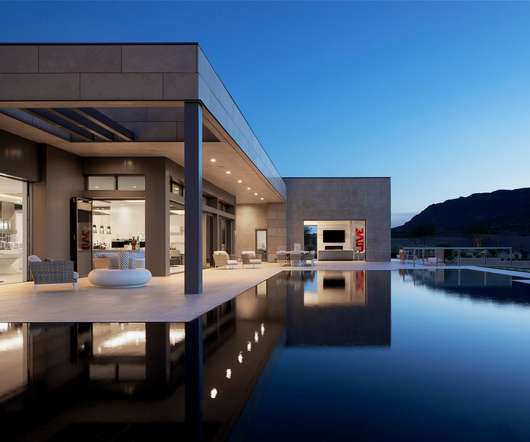
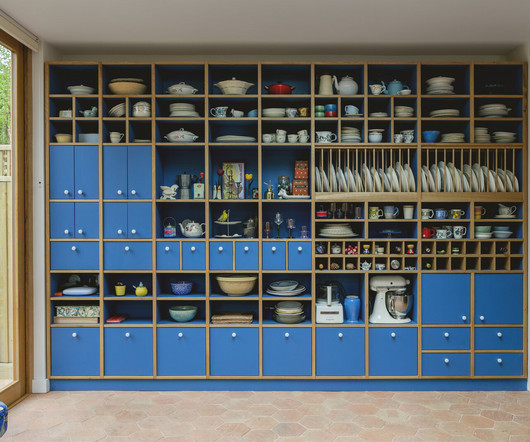

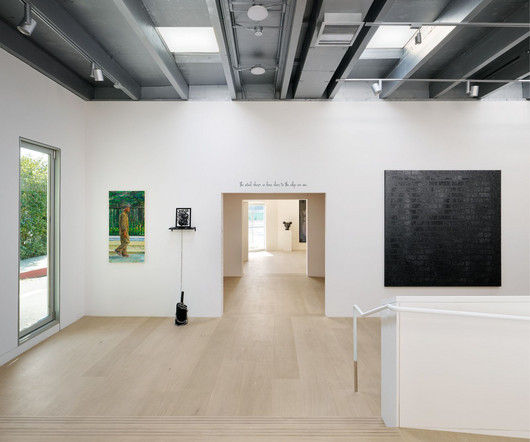

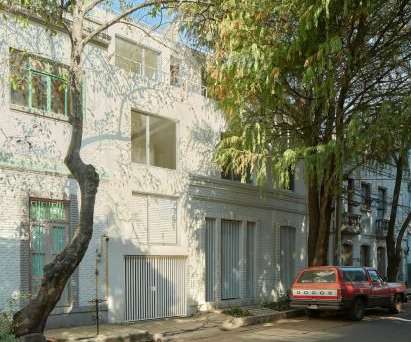



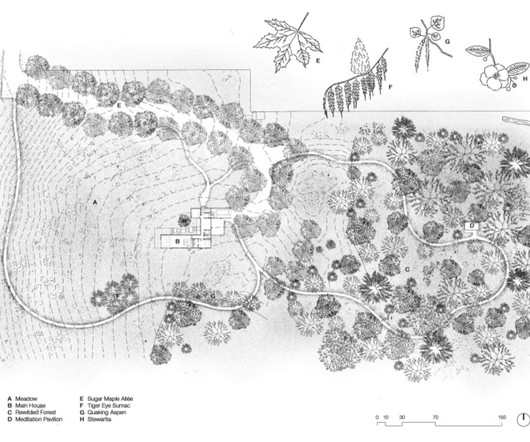

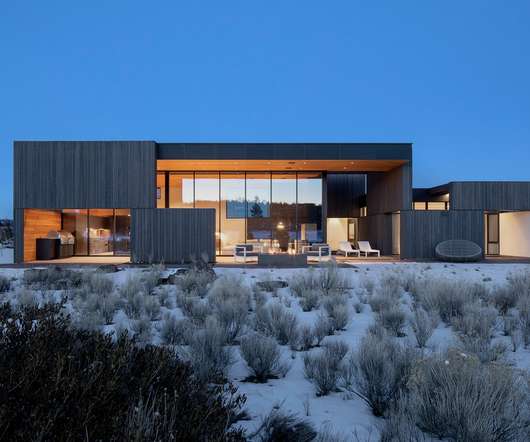

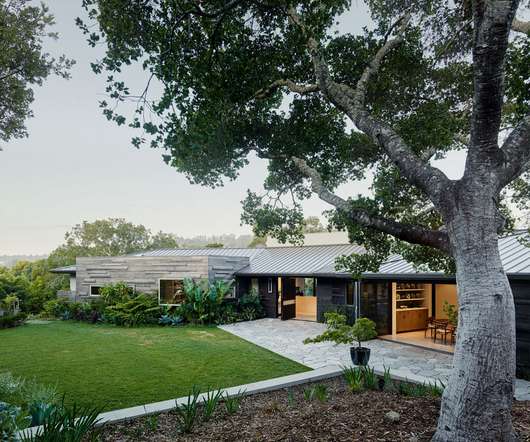
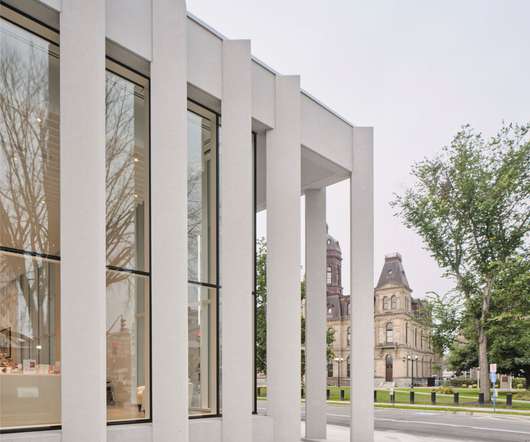

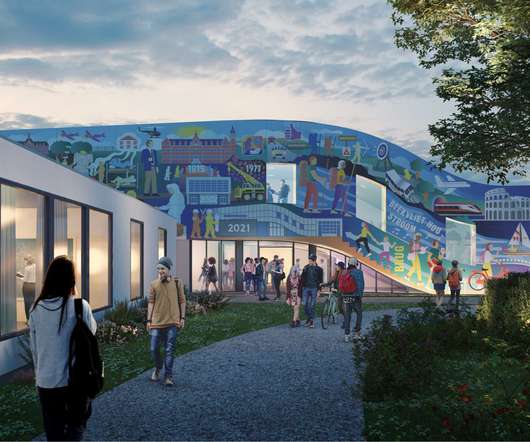


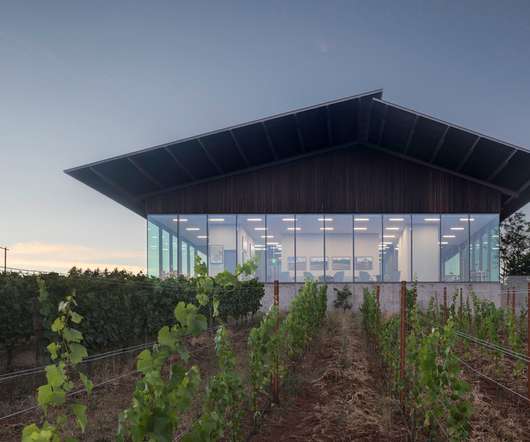








Let's personalize your content