Killa Design's Museum of the Future opens in Dubai
Deezen
FEBRUARY 22, 2022
Project credits: Client: Dubai Future Foundation. Lead consultant (design, site supervision and contract administration): Buro Happold: Structural engineering, facade engineering, sustainability, building services engineering: Buro Happold. The photography is courtesy of Dubai Future Foundation.


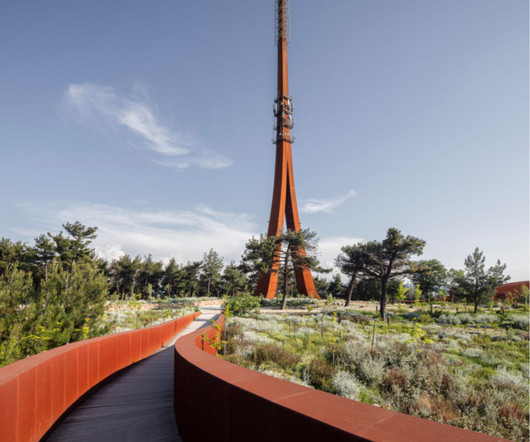
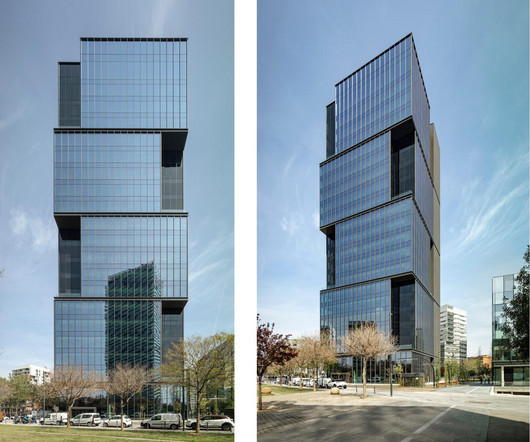
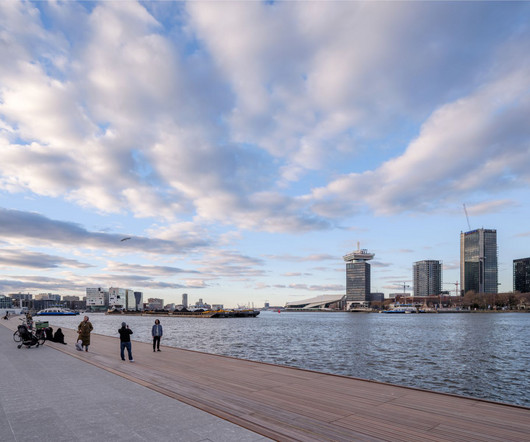

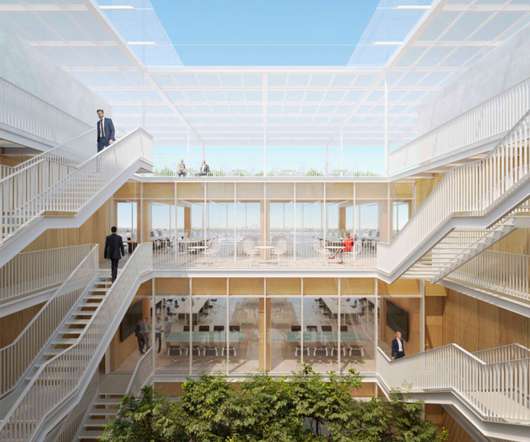


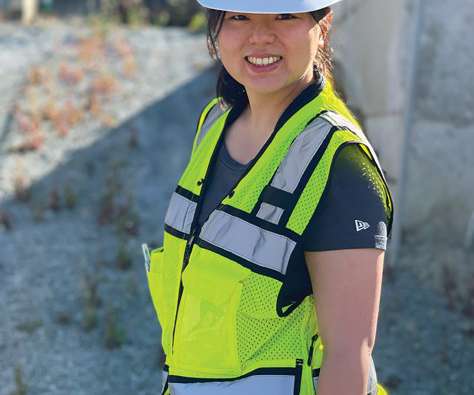
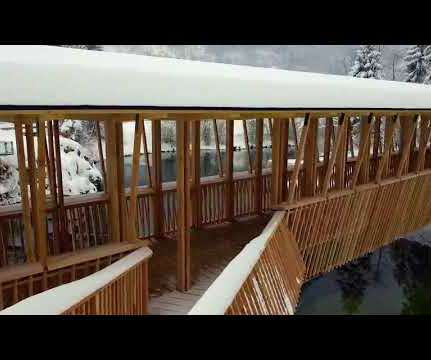

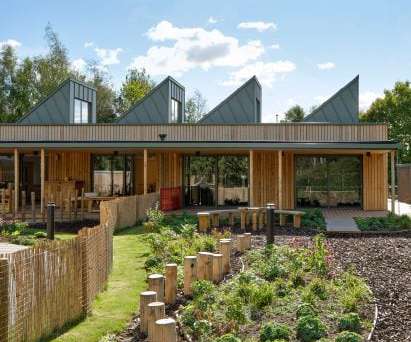
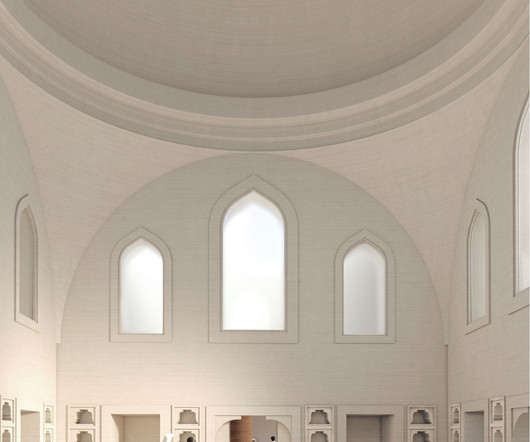







Let's personalize your content