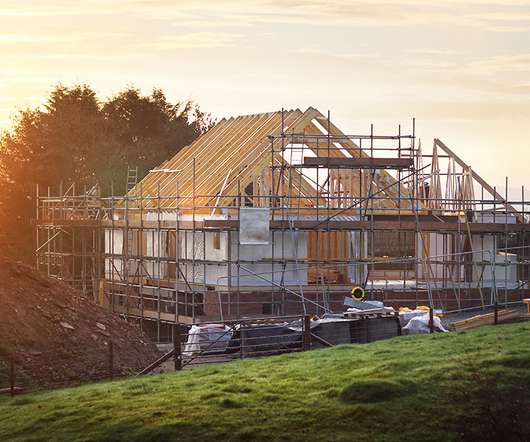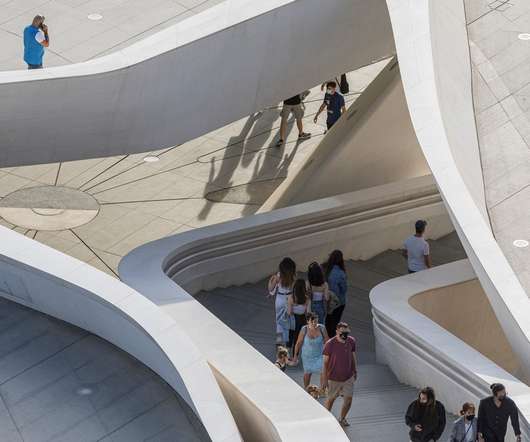Sketching during Schematic Design
Life of an Architect
NOVEMBER 19, 2014
So what exactly is schematic design ? In short order, schematic design is the initial design phase in any project. The first step is called programming which is when the client and architect discuss the requirements of the project (how many rooms, the function of the phases, etc.),






























Let's personalize your content