Oliver Leech Architects adds skylit extension to London home
Deezen
JANUARY 29, 2024
Prioritising natural light, Oliver Leech Architects expanded the ground floor with an open living, dining and kitchen space, which meets the existing building with a large skylight and a window seat overlooking a small courtyard. It is important to connect the house to nature and this is a small way to do this."







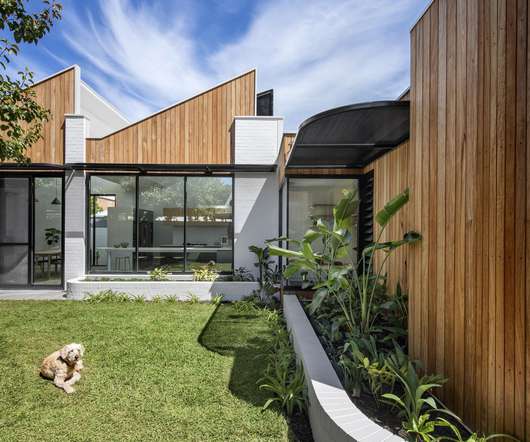







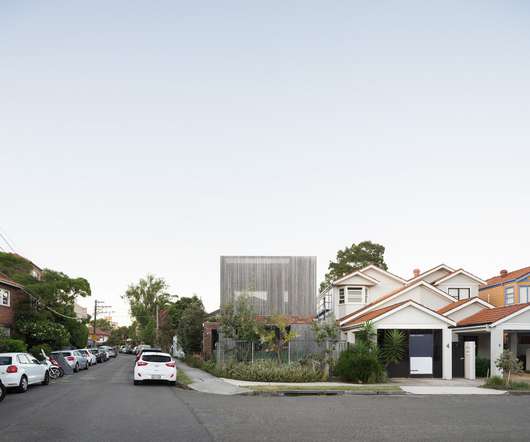







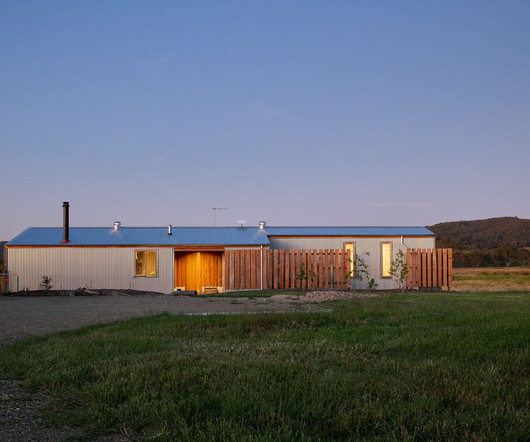

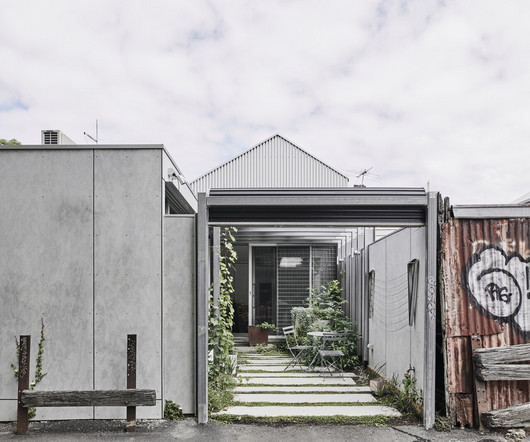





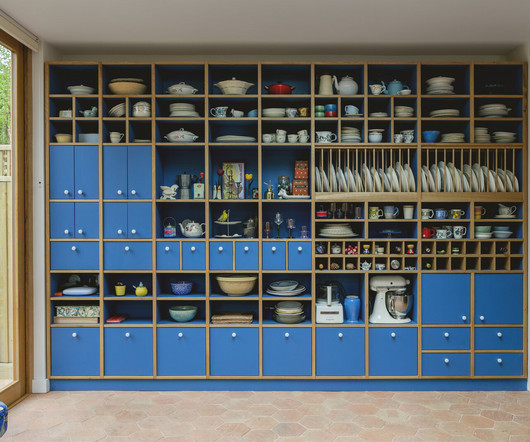
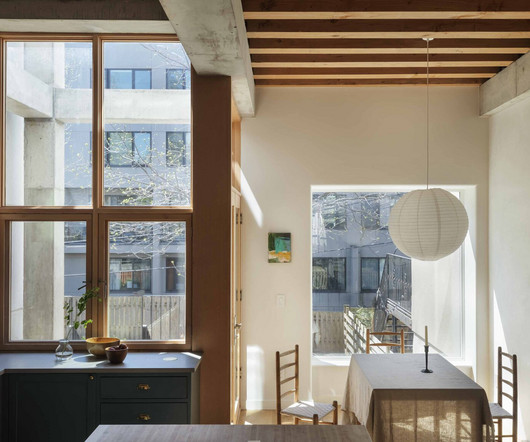





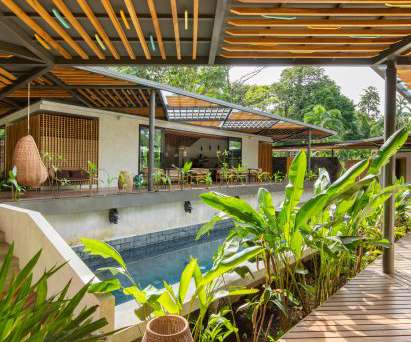




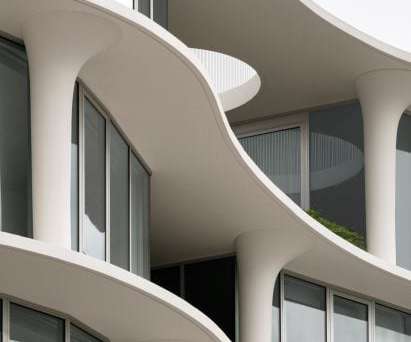







Let's personalize your content