Hebra Arquitectos tucks Lone Oak House within wooded site in Chile
Deezen
MAY 10, 2024
It was commissioned during the pandemic as a second home for the client The design team had multiple goals for the project. It was elevated to avoid humidity and provide greater views and more illumination The architects conceived a two-storey house that is partly lifted above the site by steel piers.






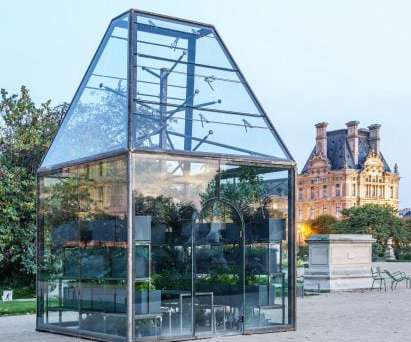
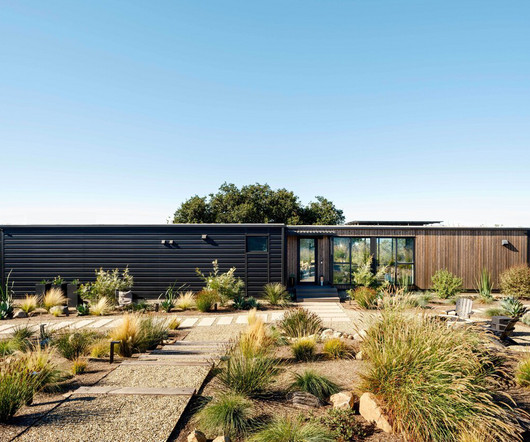








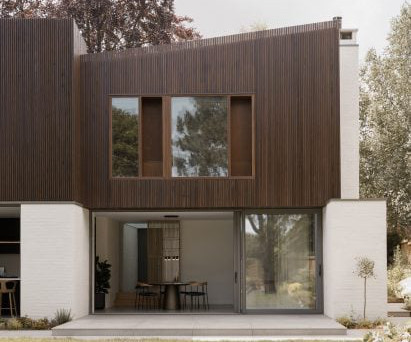
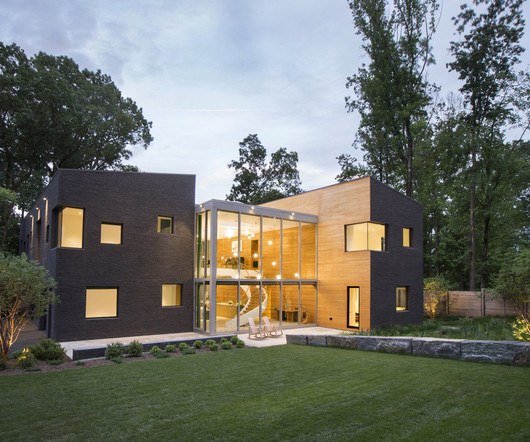


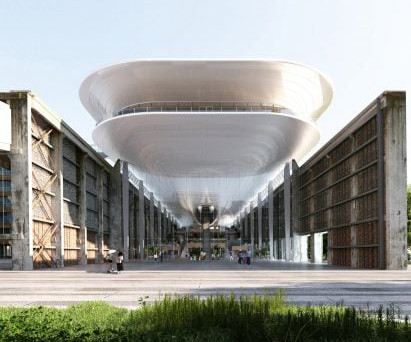



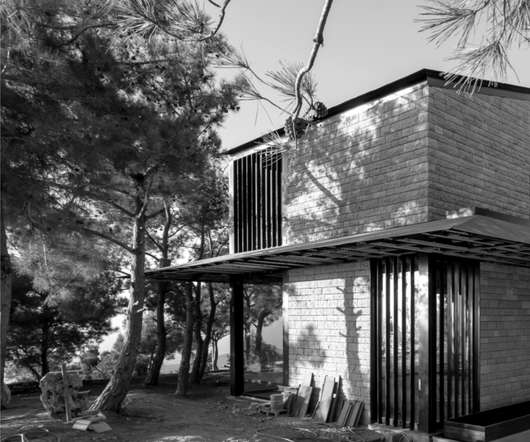

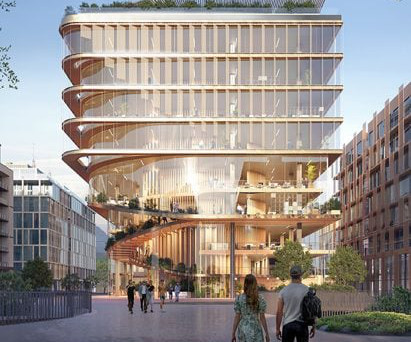
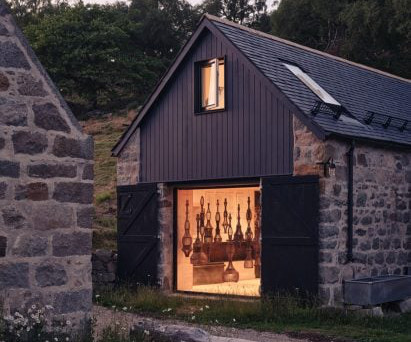


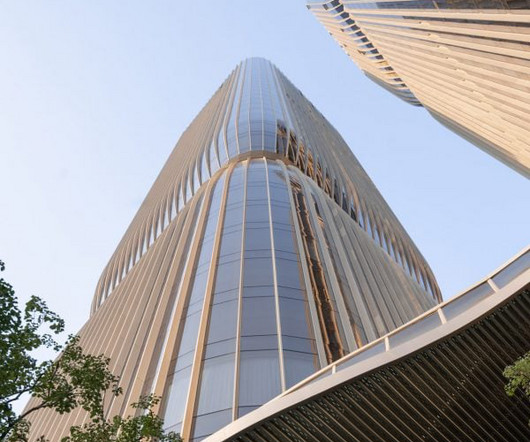
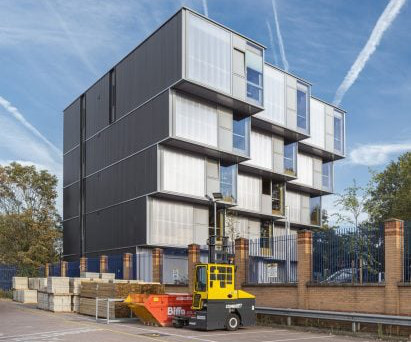

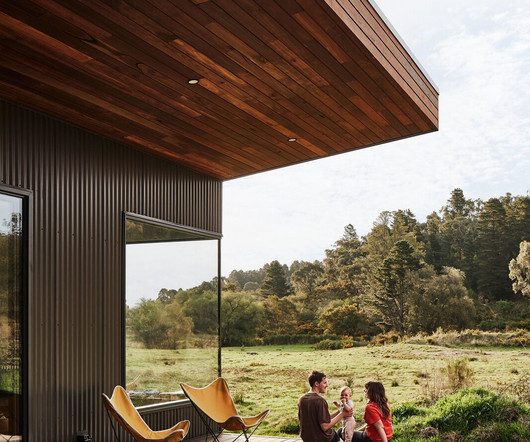



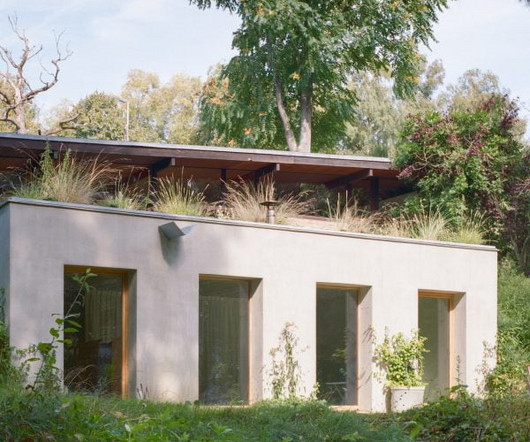





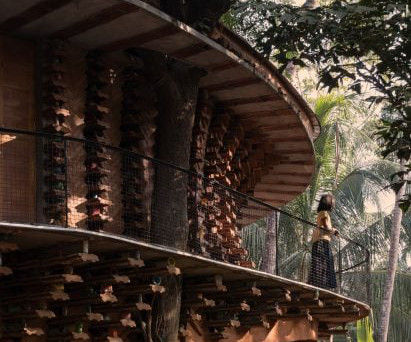







Let's personalize your content