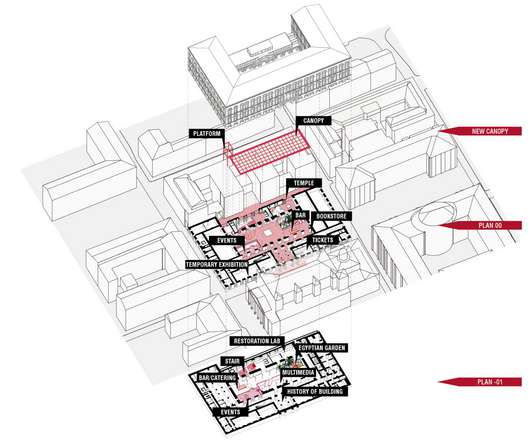Kaohsiung Social Housing by Mecanoo
aasarchitecture
DECEMBER 5, 2023
The coloured tiles, a typical material largely used in Taiwanese architecture, come together in a playful composition to pattern the visual identity of Kaohsiung Social Housing. Source by Mecanoo.


















Let's personalize your content