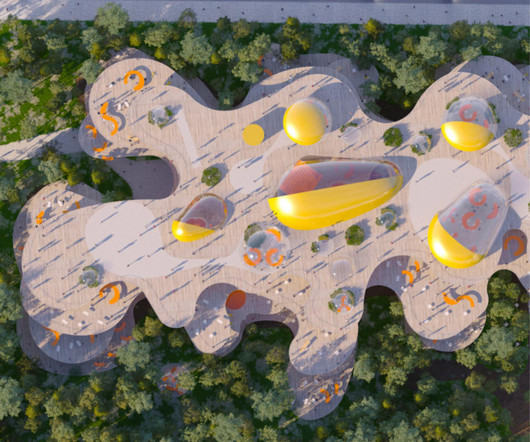Nanjing K.Wah G72 by UNStudio
aasarchitecture
OCTOBER 9, 2023
MEP: WSP Structure Engineer: Thornton Tomasetti Landscape architect: AECOM Façade Consultant: Inhabit, Hyder Lighting Consultant: BPI Traffic Consultant: MVA QS: ARCADIS Client: K.

aasarchitecture
OCTOBER 9, 2023
MEP: WSP Structure Engineer: Thornton Tomasetti Landscape architect: AECOM Façade Consultant: Inhabit, Hyder Lighting Consultant: BPI Traffic Consultant: MVA QS: ARCADIS Client: K.

aasarchitecture
JANUARY 17, 2024
Location: Nanjing, China Architect: 10 Design Design Principals: Chin Yong Ng, Lukasz Wawrzenczyk Project Leader: Ren Wen Design Team: Jin Chen, Tem Wu, Jenny Po, Fisher Yu, Jan Tang, Hoey Yip, Luke O’Callaghan, Julius Zhu, Leo Liu, Trupti Nilange, JJ Saw, Xue Ai, Tipa Thiptanee, Stephanie Mendoza, Karol Kurzak, Almudena Lacruz Landscape Team (Concept (..)
This site is protected by reCAPTCHA and the Google Privacy Policy and Terms of Service apply.

aasarchitecture
JUNE 19, 2023
Lighting Consultant: SIGN Lighting Landscape Architect: Palm Design Co., Image © MAD Architects Image © MAD Architects Image © MAD Architects Image © MAD Architects Image © MAD Architects Facade Diagram Facade Diagram Photo © Zhengdong.Li Photo © Zhengdong.Li

aasarchitecture
JULY 5, 2023
Image © selgascano + SCAU Location: Lyon, France Architect: selgascano + SCAU Principal in charge: José Selgas, Lucía Cano, Maxime Barbier Project team Selgascano: Sara Ouass, Catalina Vázquez, Paolo Tringali, Juan José Muñoz, Víctor Jiménez, Pilar Cano, Inés Olavarrieta Projet team SCAU: Fernando Laserna, Aude Battesti, Samuel Neves, Charlotte Pull, (..)

aasarchitecture
JUNE 20, 2023
Photo © Lara Swimmer Location: Portland, Oregon, USA Architect: Waechter Architecture Project Team: Ben Waechter (Principal Architect), Alexis Coir (Project Manager), Giovanni Sidari (Project Architect), Duncan Scovil (Designer) Mass Timber Fabrication: KLH Massivholz (USA / Austria) Mass Timber Installation: Mustang Ridge Civil and Structural Engineer: (..)

aasarchitecture
MAY 23, 2023
These micro-homes are situated on a sloped landscape that is surrounded by natural treasures such as forests, and they offer breathtaking scenery of Sapanca Lake. Nature has the power to recharge, rejuvenate, and connect people with the natural world around them.

Architizer
AUGUST 2, 2022
Fort 137 – The clients sought an environmentally conscious home with a direct relationship to its site to function as a base camp for their active lifestyle. In response, the residence is an open structure, organized into three layers, which radiate from a communal nucleus to a periphery of private zones. Project Status: Built.
Let's personalize your content