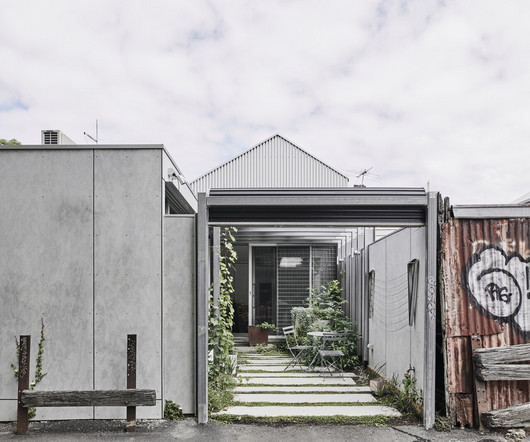Steel Cladding and a Roller Door Forge a Melbourne Home With Its Industrial Setting
Dwell
FEBRUARY 13, 2023
Despite the site’s context, our client loved the sheer richness and vibrance of the area so much that they set out to make this place a long term place of residence. By working together, views to the sky were in effect doubled and mutual visual privacy for both properties was achieved without the need for physical privacy screens.










Let's personalize your content