Studio Saxe weaves Caribbean Courtyard Villa into a Costa Rican jungle
Deezen
DECEMBER 29, 2021
We designed a strategy of aggregation by creating a network of triangular pergolas that can grow or contract, depending on the necessity of the client throughout the project," the firm said. The pavilions are raised above the ground and are covered with hipped roofs. Client: The Stroh Family. There are five pavilions.

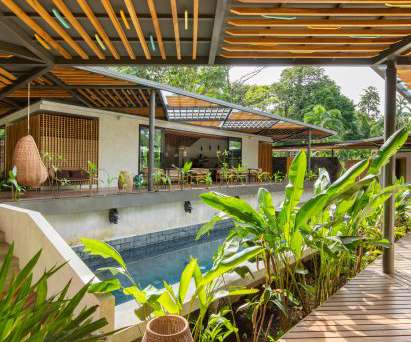



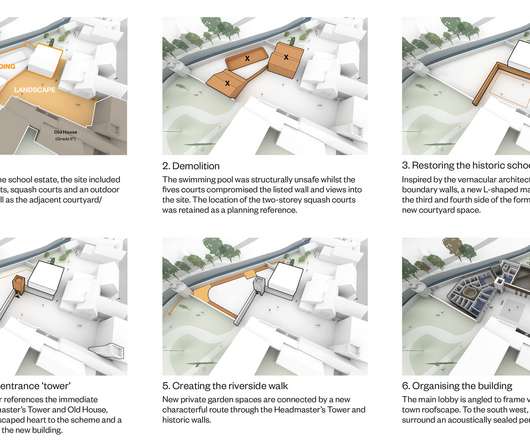
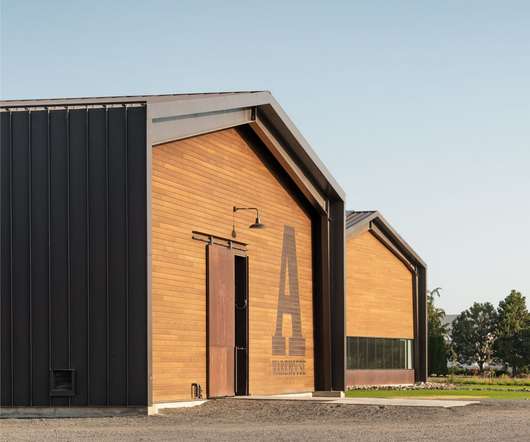
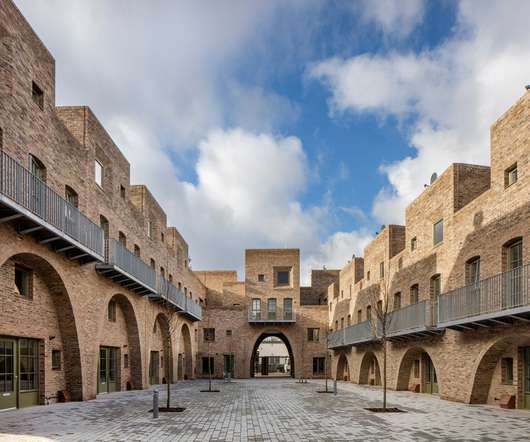

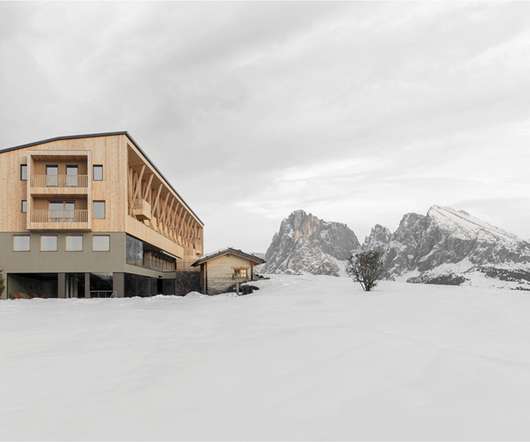
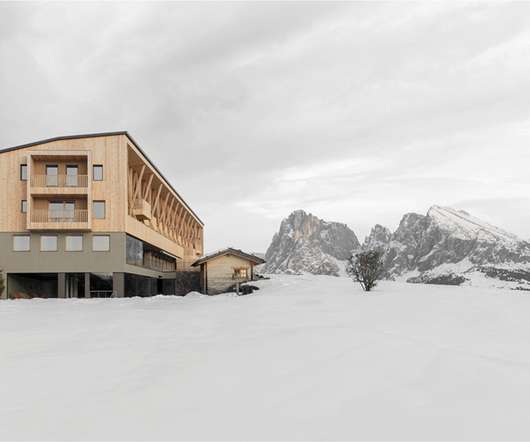


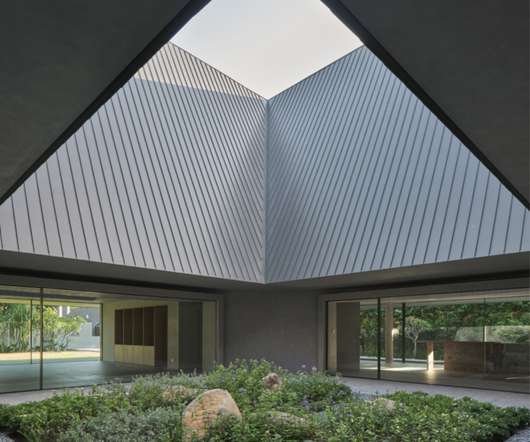

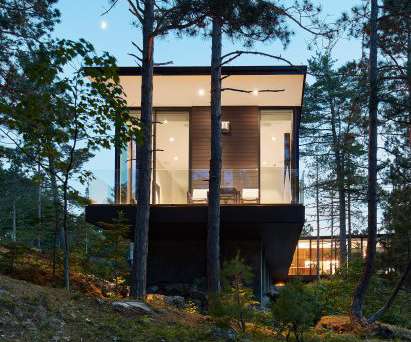









Let's personalize your content