James Corner Field Operations Transform Former Parking Lot into Contemporary Park West End Square
Architizer
NOVEMBER 9, 2022
West End Square transforms a former parking lot into a contemporary park, set within the historic district in Dallas. A variety of actively programmed spaces, including the Porch with swings, the Game Room, the Outdoor Workroom, and an exhibition space called the Innovation Arcade, are all housed underneath a U-shaped trellis.

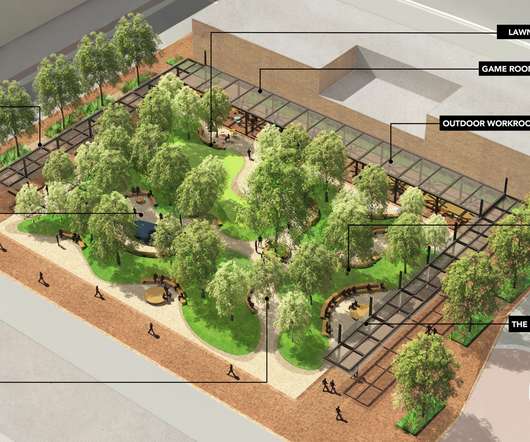












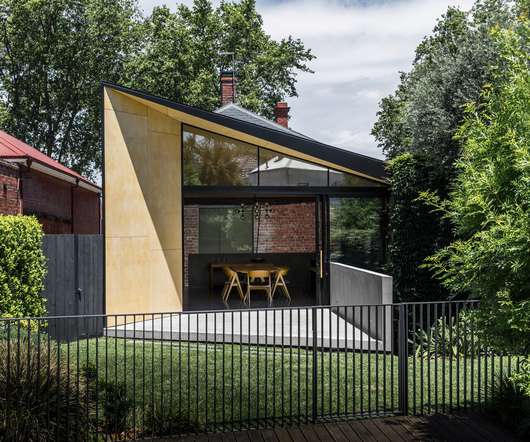











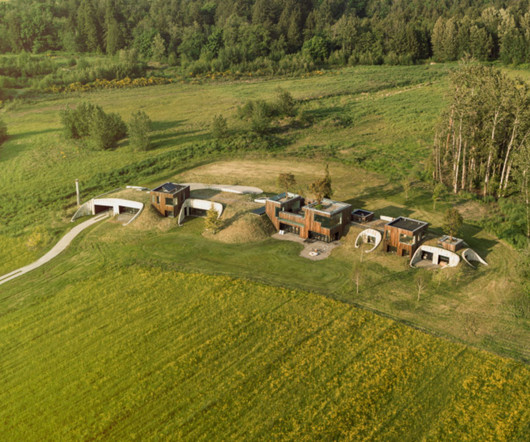


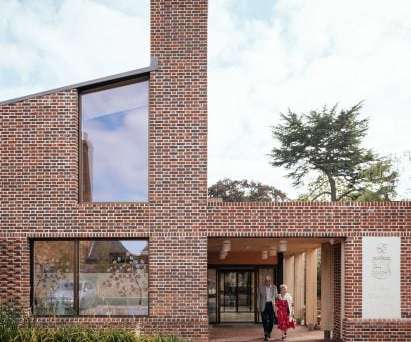







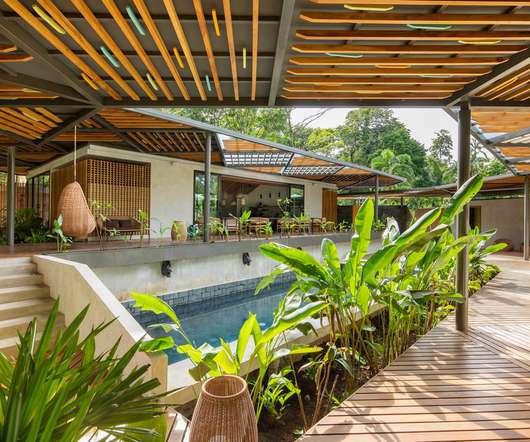


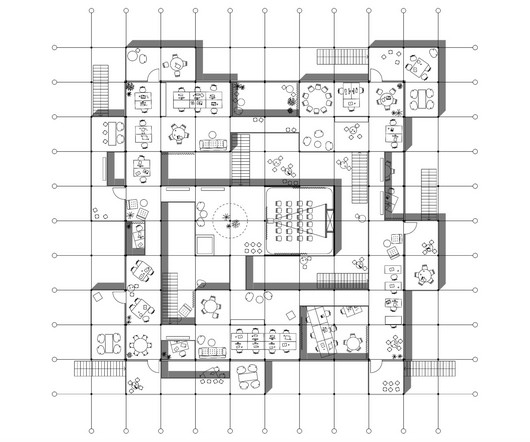


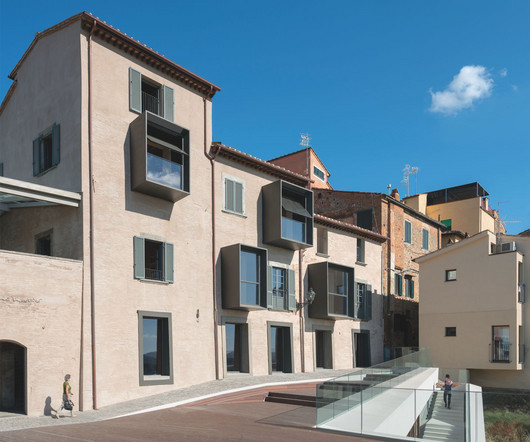







Let's personalize your content