Hermon is eclectic to the core
Habitus Living
MARCH 10, 2024
The former accommodates the client’s need for a home suitable for hosting and conducive to the contemporary lifestyle of a family of four. WOWOWA collaborated with the clients to weave the stories and narratives that resonate with them into the fabric of their interiors. The latter is perhaps more aesthetically oriented.


















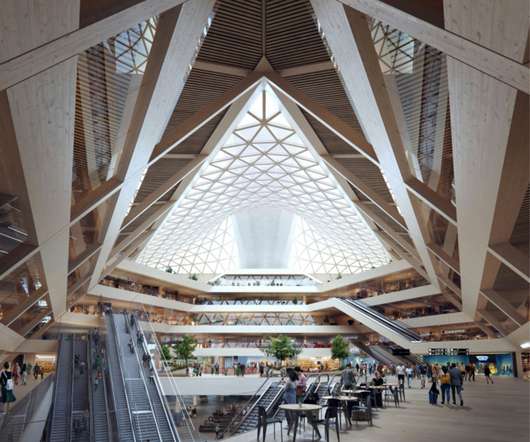








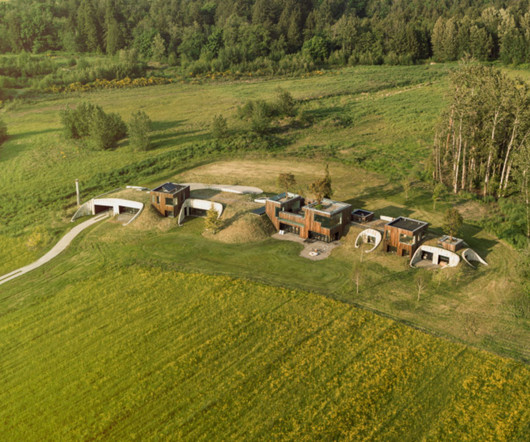



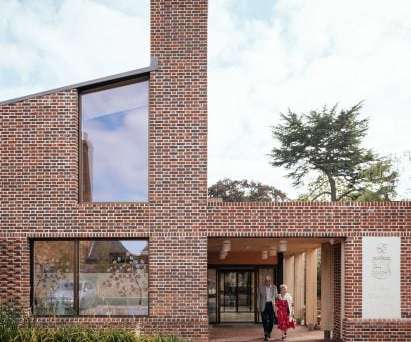
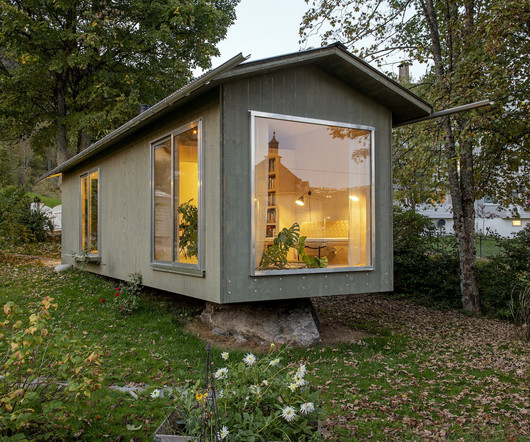

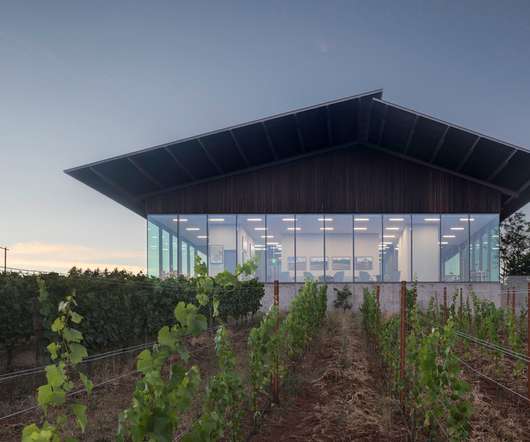
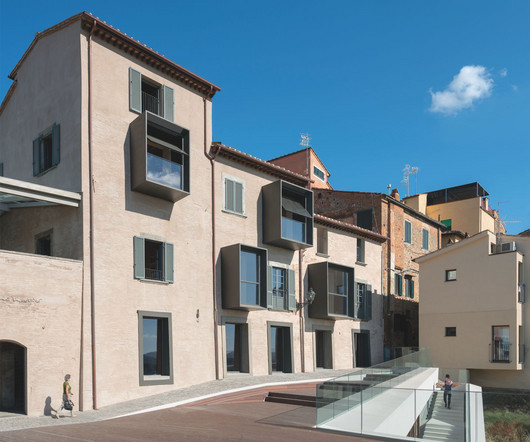
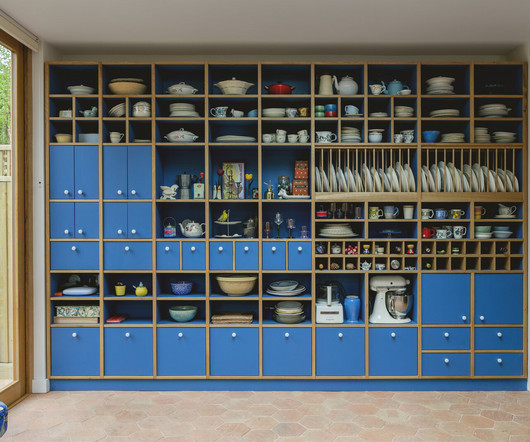





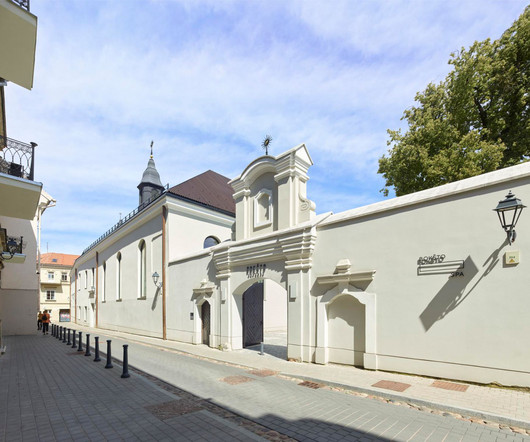

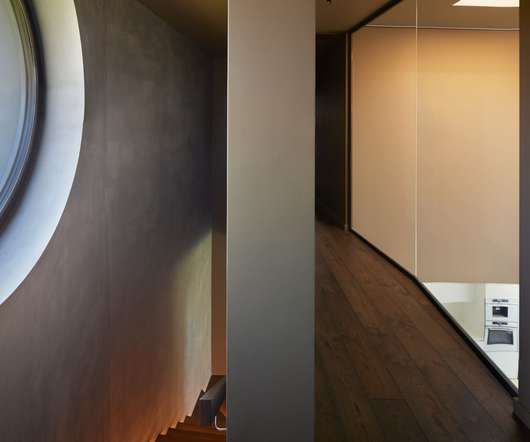






Let's personalize your content