Hewitt creates residential tower in Seattle informed by stack of magazines
Deezen
MARCH 26, 2024
Local architecture studio Hewitt has unveiled the 33-storey-high Skyglass residential block in downtown Seattle , which was informed by an offset stack of magazines. We wanted the tower to continually change as the sun came out and the clouds came in and there's these pockets of blue sky and dark clouds."


















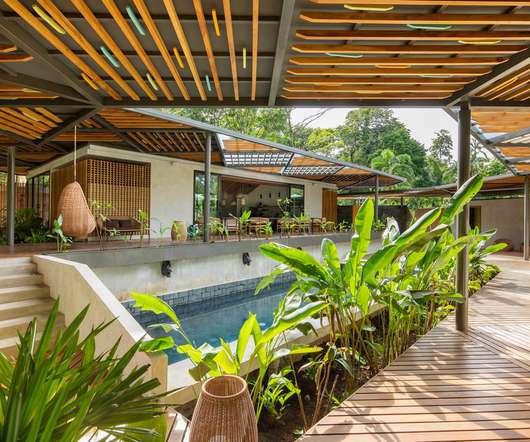




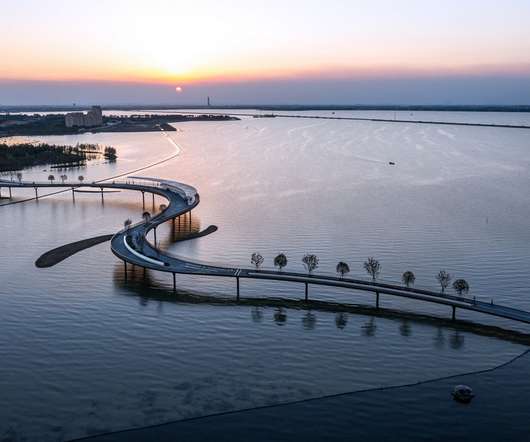

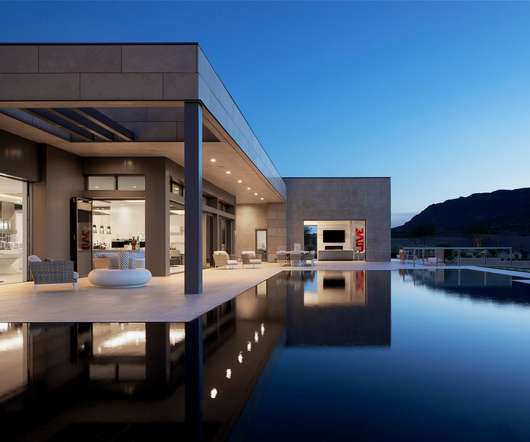


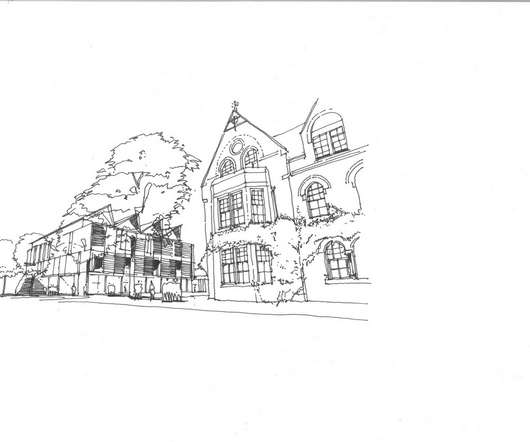





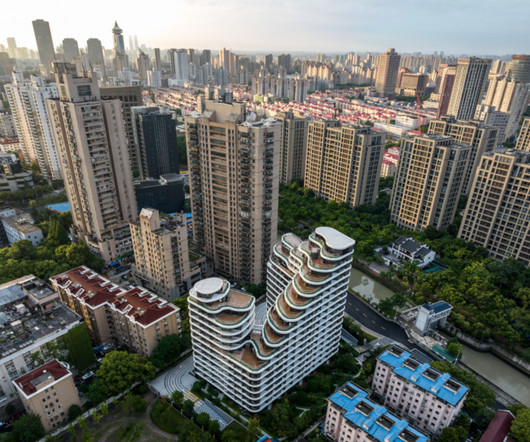





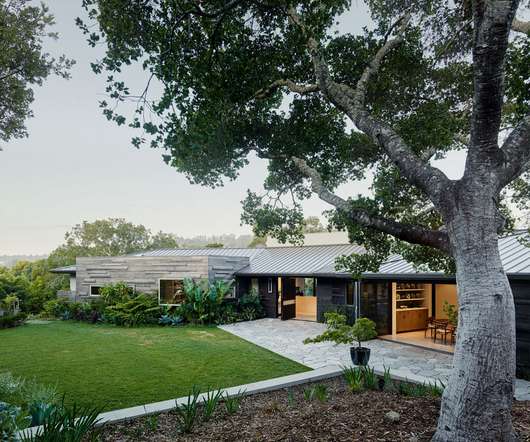

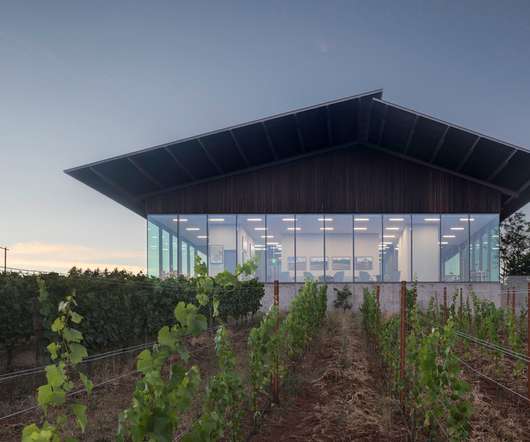






Let's personalize your content