Mosswood Park Community Center & Park Master Plan by LMSA
aasarchitecture
JUNE 7, 2024
The Park and Center will be inclusive of a diverse community of users, accessible, flexible in use, and thoughtfully designed. The Mosswood Park Master Plan and new Community Center will create a vibrant destination for civic, cultural, social, educational, and recreational activities.




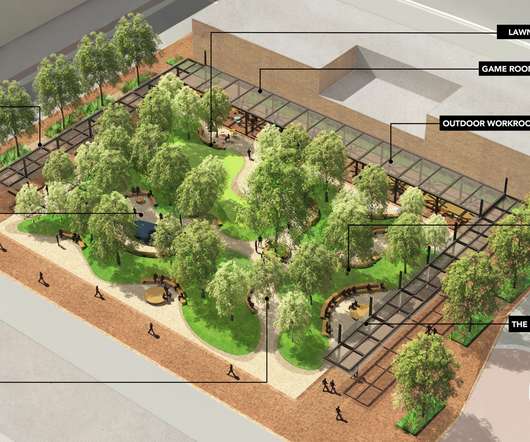






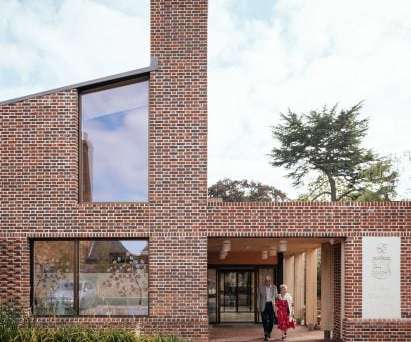


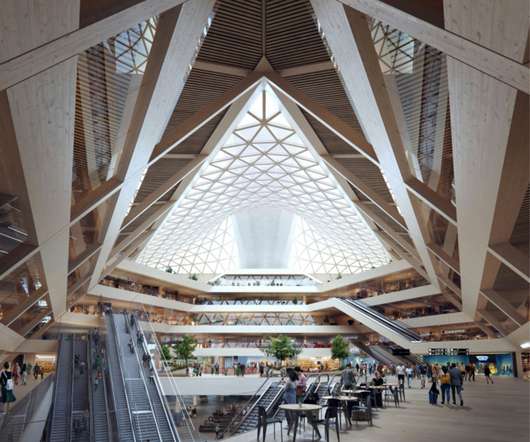
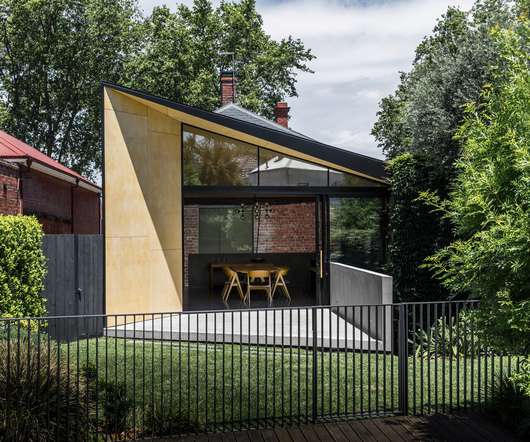















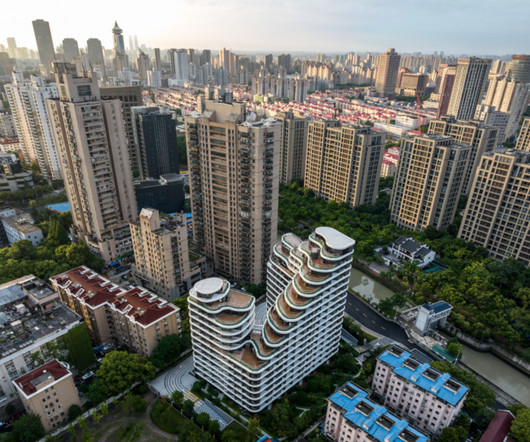







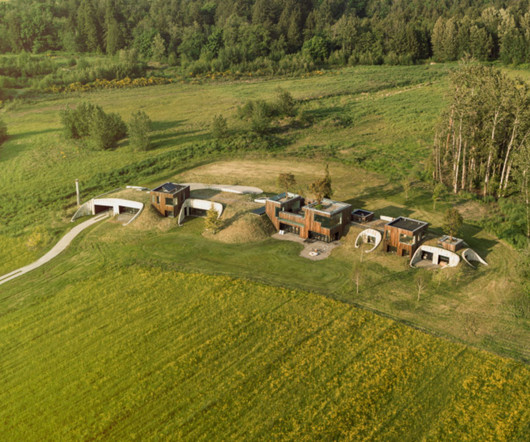
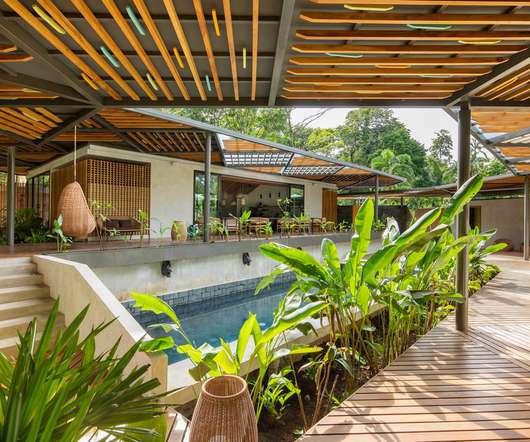










Let's personalize your content