Wisdome Stockholm by Elding Oscarson
aasarchitecture
APRIL 2, 2024
Sweden Architect: Elding Oscarson Design concept och head structural engineer: Florian Kosche, DIFK, Norway Structural engineer timber structure: SJB Kempter Fitze, Switzerland and Hermann Blumer, Creation Holz, Switzerland Main contractor: Oljibe Contractor timber structure: Blumer Lehmann, Switzerland Client: Tekniska Museet Building area: 1325 m2 (..)




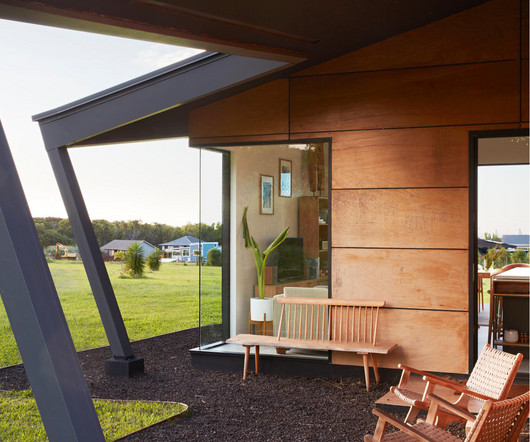





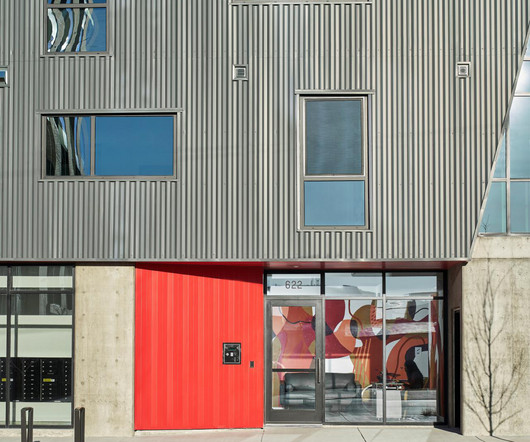





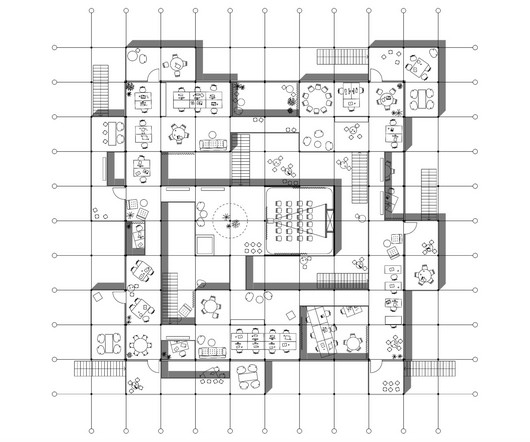









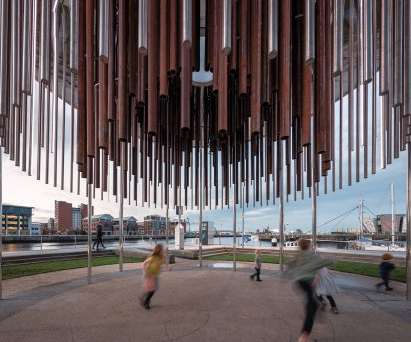


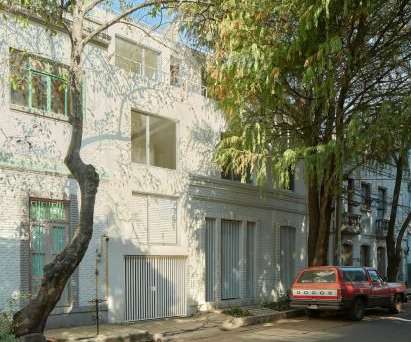




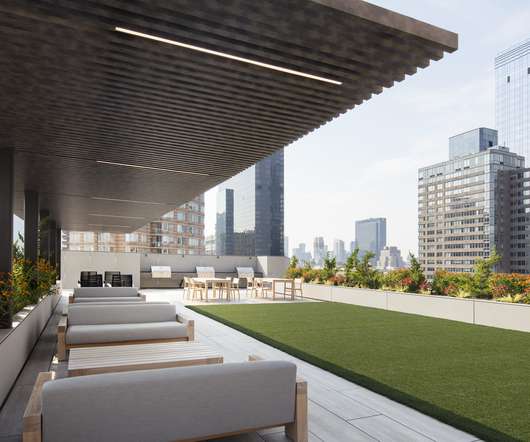



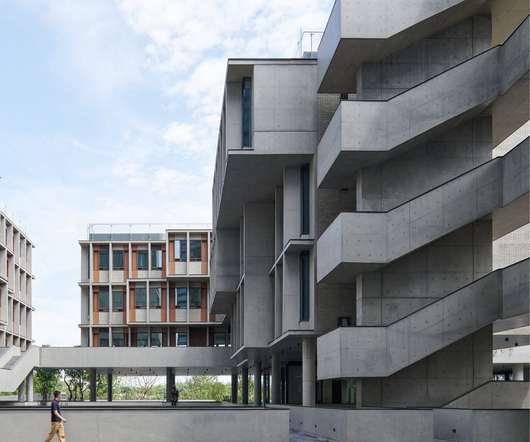
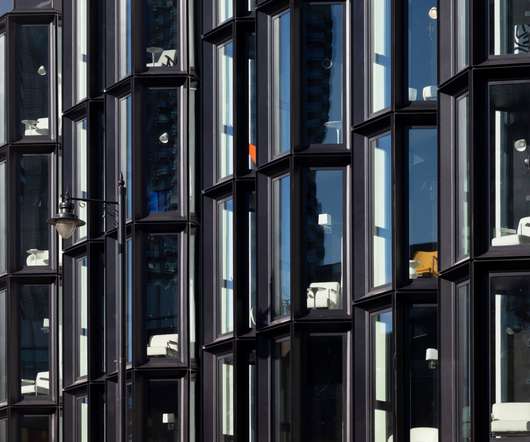
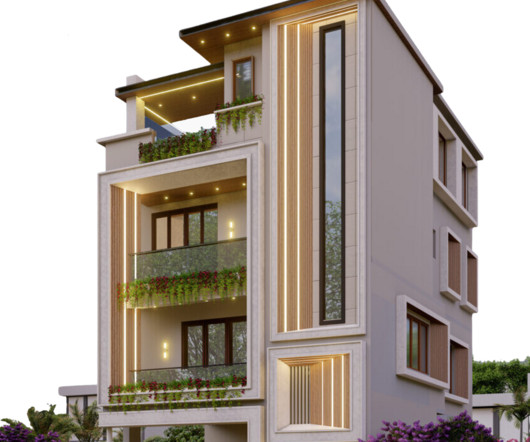
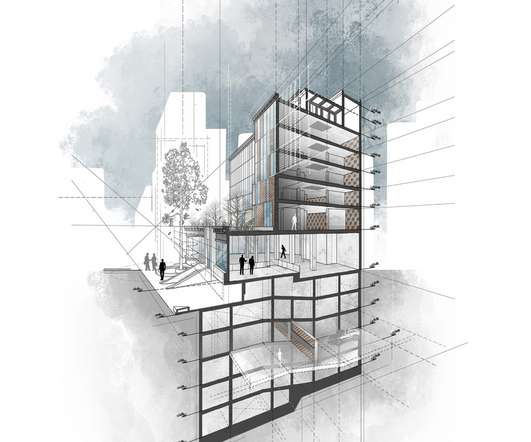









Let's personalize your content