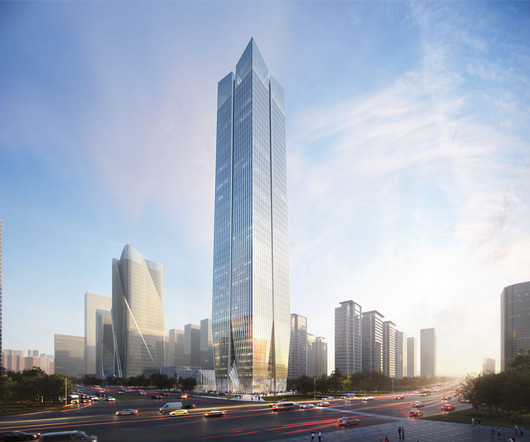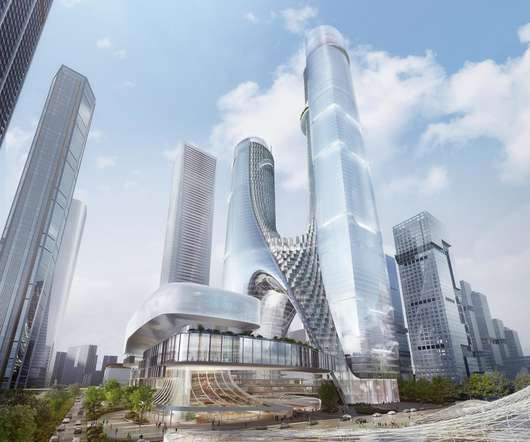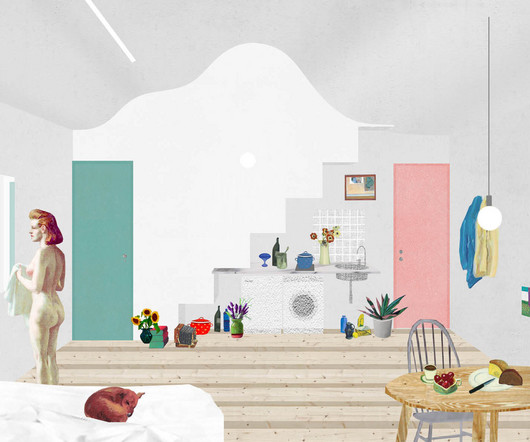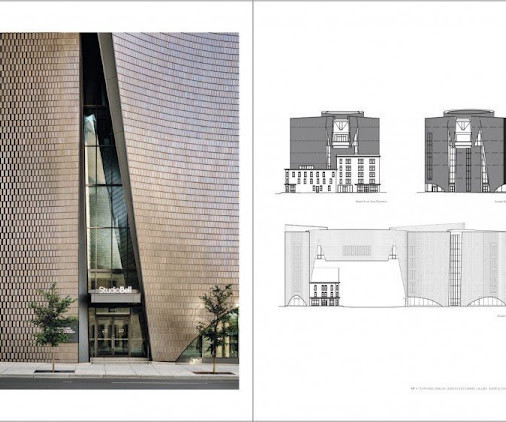T33 Full-Time Center by Aedas
aasarchitecture
MAY 14, 2024
This commercial complex offers a unique spatial layout that’s different from the conventional office design. The commercial atmosphere is intertwined with social consumption, and the ideal office environment is complemented by a relaxed lifestyle. Gold Mantis Client: Transsion Holdings Land area: 4,998.04






































Let's personalize your content