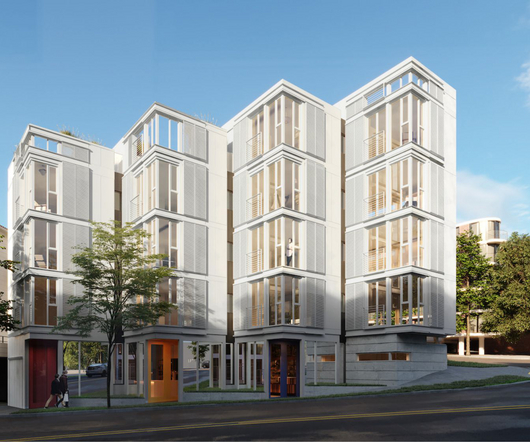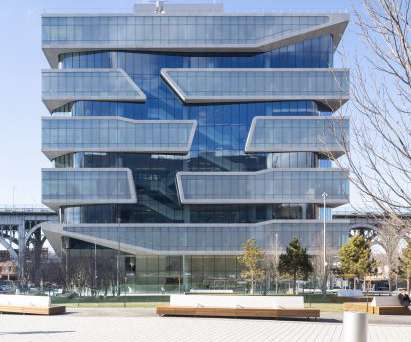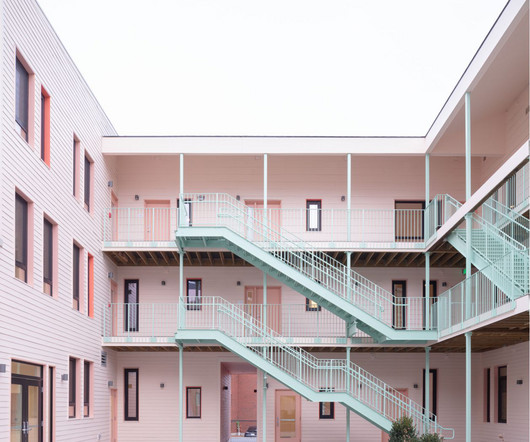Bridge Way mixed use development by KOArchitecture
aasarchitecture
FEBRUARY 17, 2023
The site slopes steeply—a 14-foot-drop—to the southeast and to downtown Seattle. Image © KOArchitecture The portions of the volumes that extend over the sidewalk are transformed into code-conforming bay windows, preserving the volume while meeting site development requirements.


















Let's personalize your content