Five design projects completed by students at Arts University Bournemouth
Deezen
OCTOBER 31, 2023
Dezeen School Shows: an outdoor exhibition located in a shipping container is included in Dezeen's latest school show by students at Arts University Bournemouth. IAD live briefs offer students the opportunity to work on actual projects for real clients or organisations.




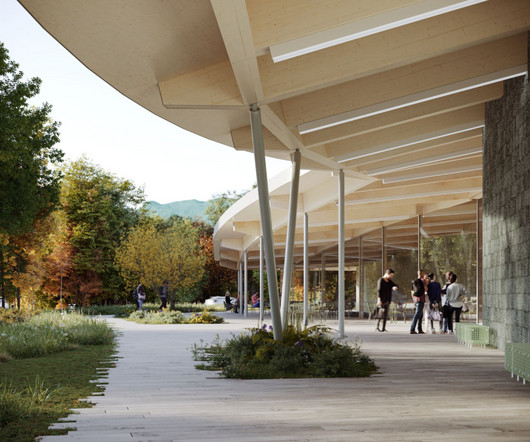
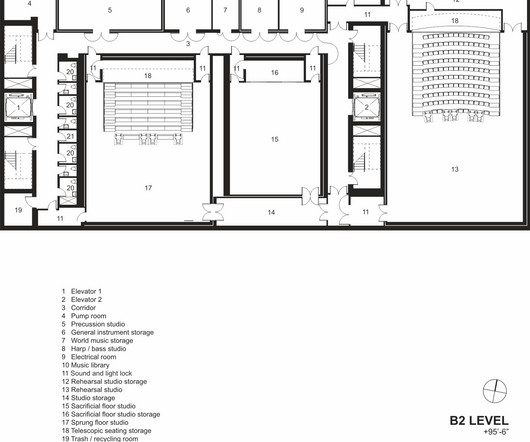



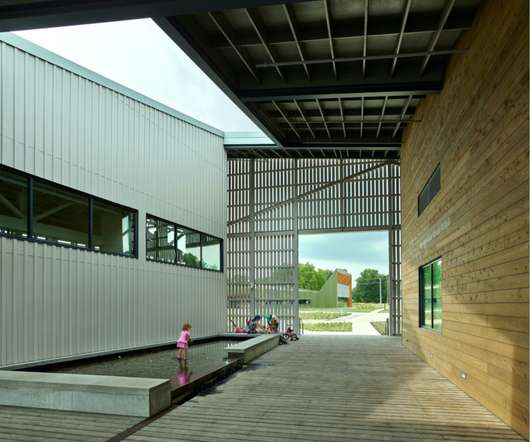

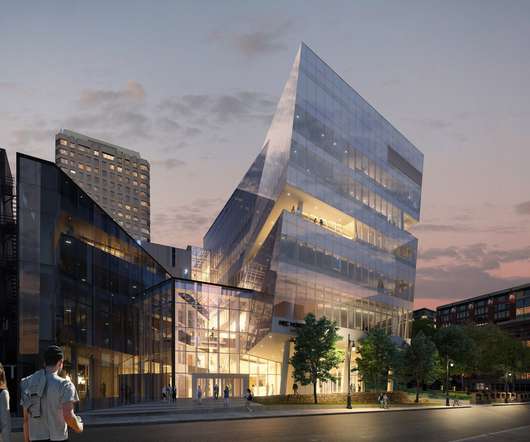
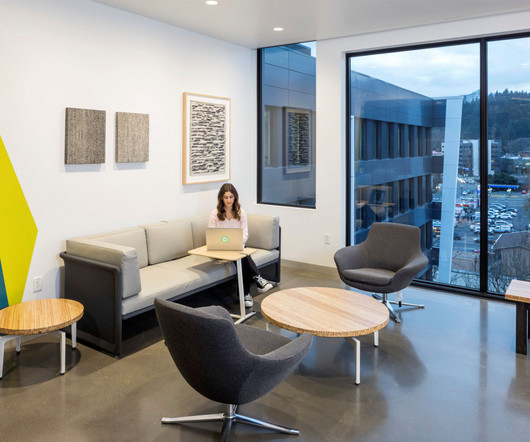
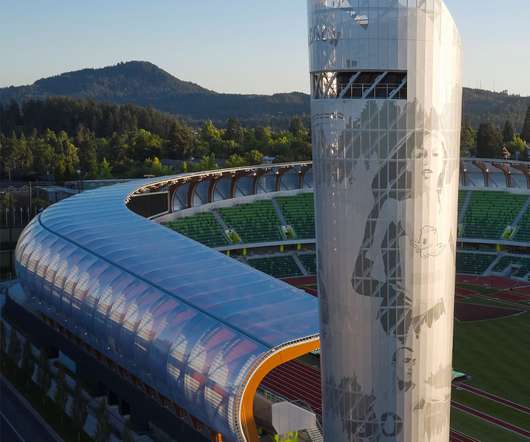



















Let's personalize your content