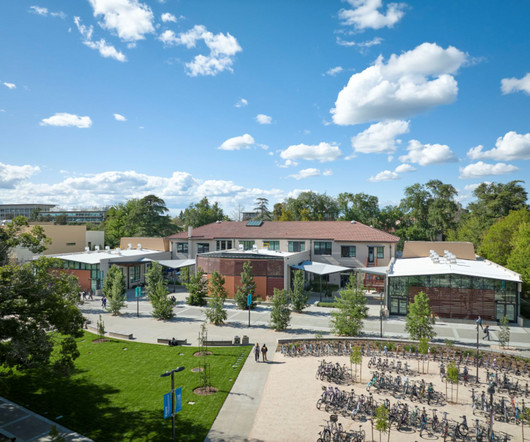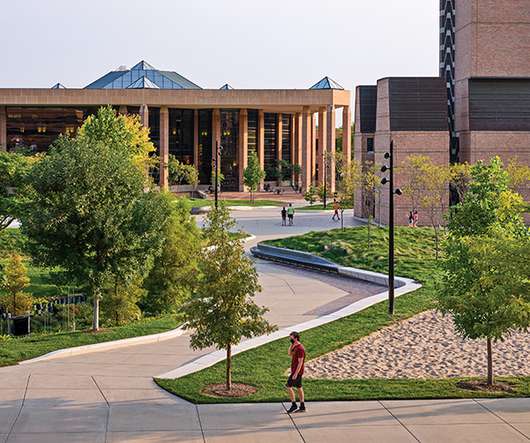Competitions: High School Design for Kharkiv, Ukraine
Bustler
SEPTEMBER 6, 2023
Registration Deadline: Jan 24, 2024; Submission Deadline Feb 1, 2024 Contents of the competition The NPO Asian Institute of Low Carbon Design (AILCD) is pleased to invite students and young architects aged under 35 from all over the world to take part in the 13 th AILCD International Architecture Design Competition.





































Let's personalize your content