The L Gale Lemerand Student Center, Daytona, Florida
e-architect
JULY 11, 2023
The L Gale Lemerand Student Center Transforms the Daytona State College campus, Florida Architecture, USA Images The L Gale Lemerand Student Center in Daytona Mar 14, 2023 Design: ikon.5 5 architects Location: Daytona State College, Florida, USA Photos: Brad Feinknopf The L Gale Lemerand Student Center, USA ikon.5







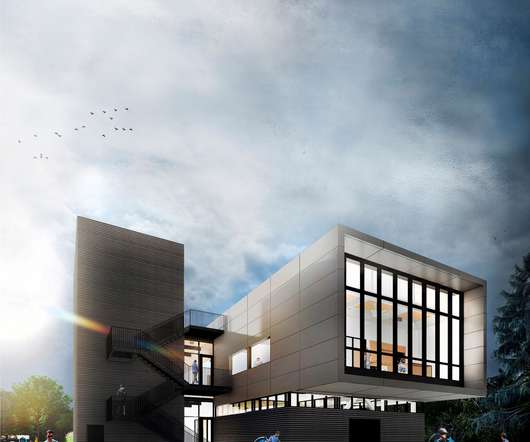

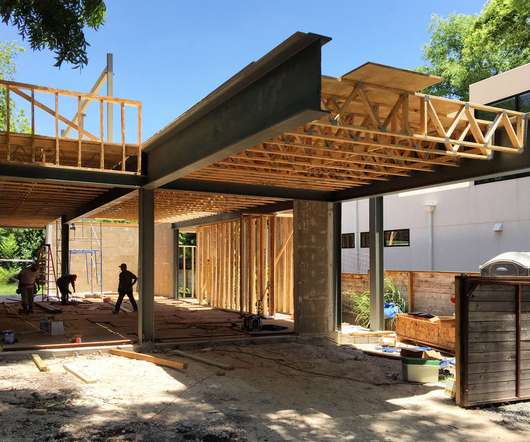

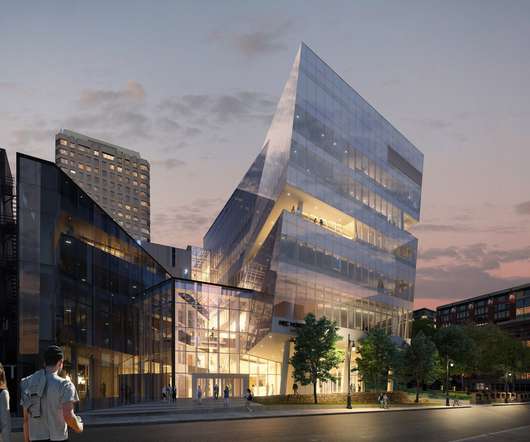

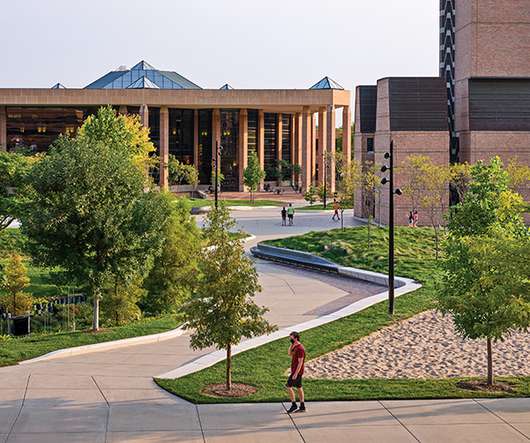

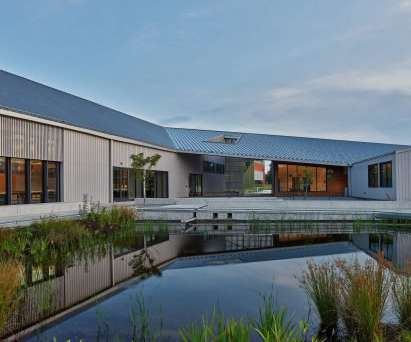















Let's personalize your content