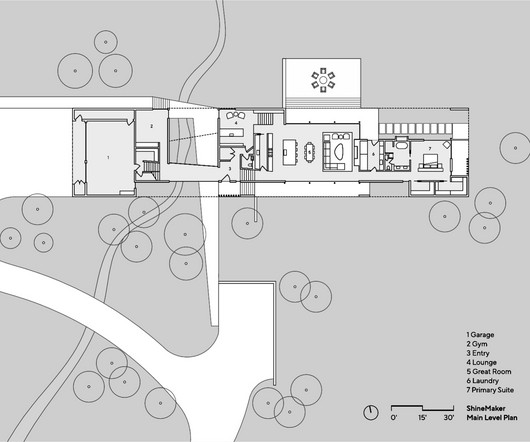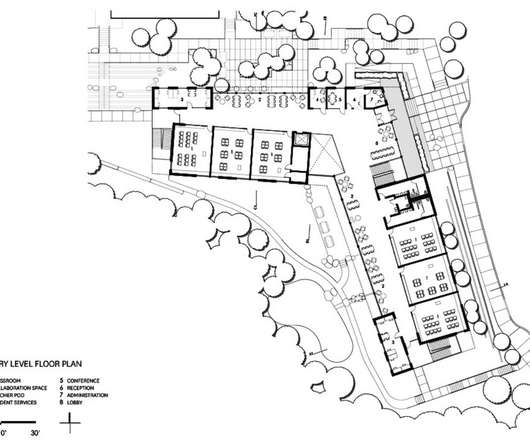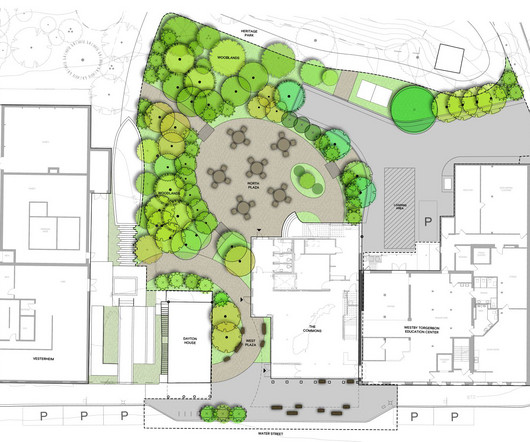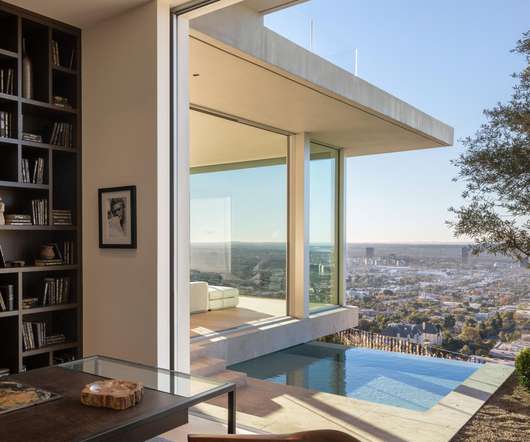Omar Gandhi Architects balances cedar house on rocky Nova Scotia coastline
Deezen
APRIL 25, 2024
Canadian studio Omar Gandhi Architects has completed a cedar-wrapped house "inspired by the scattered boulders" that trail down the seaside property in Hubbards, Nova Scotia. The exterior is "minimal in its massing" "The exterior is extremely minimal in its massing," said OGA principal Omar Gandhi. "It



















































Let's personalize your content