Hopson Rodstrom Design creates jagged-roof Los Angeles building with interior courtyard
Deezen
DECEMBER 18, 2023
Local studio Hopson Rodstrom Design placed a sawtooth roof on top of this black-clad apartment building with an interior courtyard in southern California. Located in West Los Angeles on a busy thoroughfare, the project is called The Jagger – named after the massive sawtooth roof that tops it.




























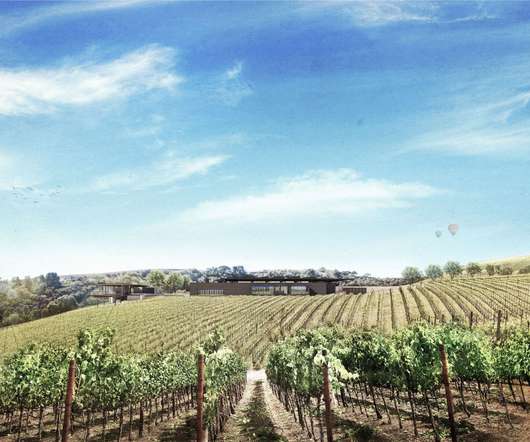





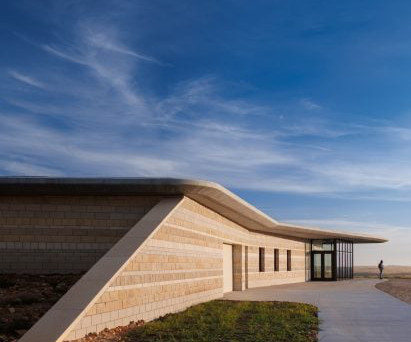
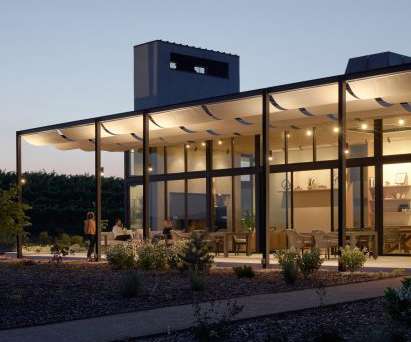
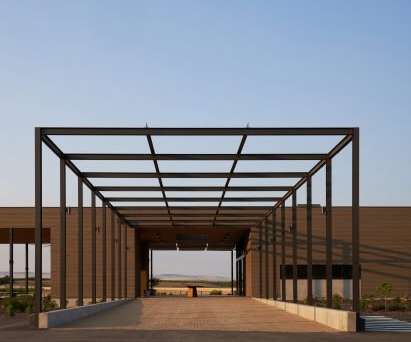


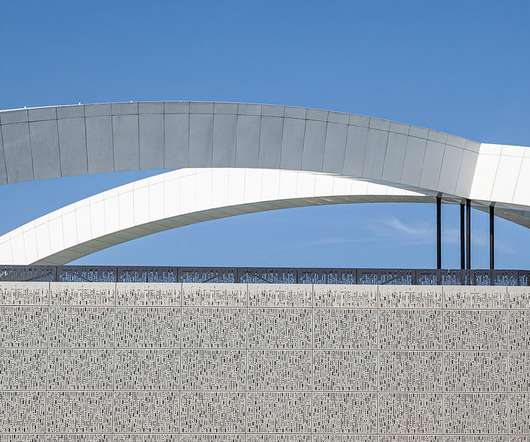
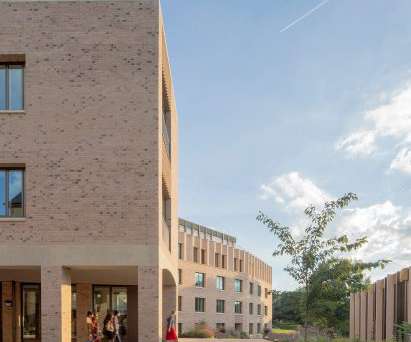






Let's personalize your content