GBBN expands historic Pennsylvania residence with metal-clad education facility
Deezen
NOVEMBER 22, 2022
US architecture studio GBBN preserved and expanded a 19th-century home in Erie, Pennsylvania into an educational facility with a glass bridge connection and metal-clad, barn-like structure. GBBN preserved and expanded a 19th-century house into an educational facility. MEP engineering: Tower Engineering.


















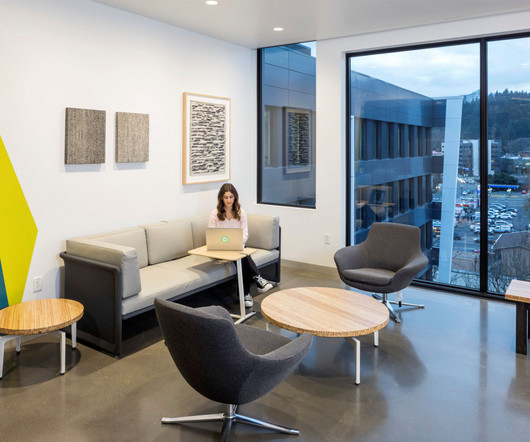

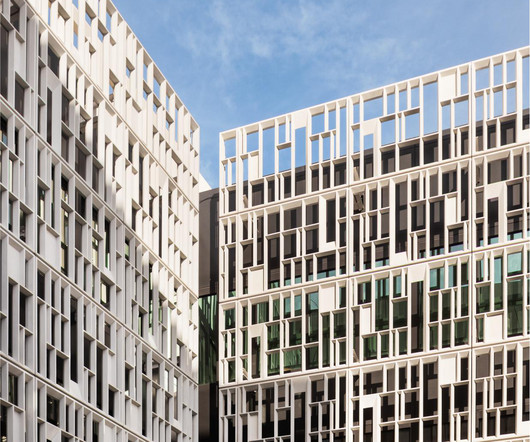
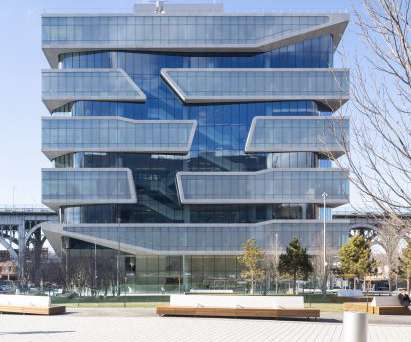


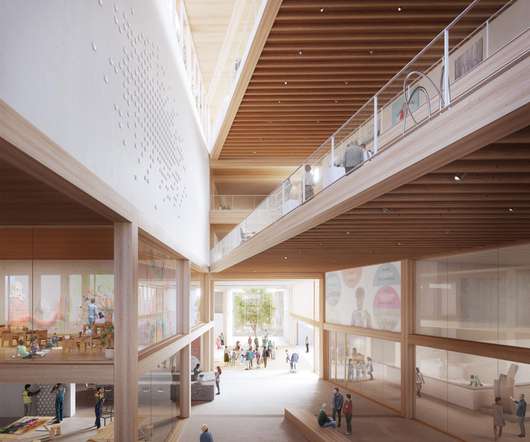
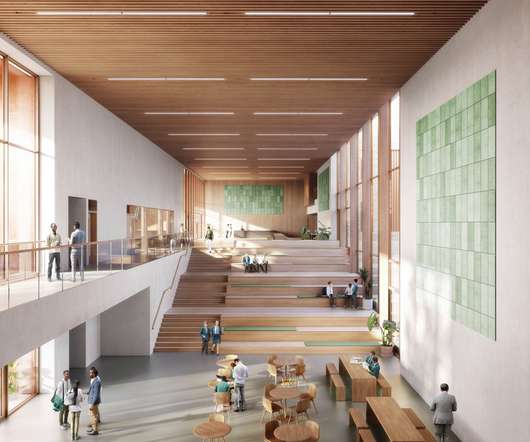
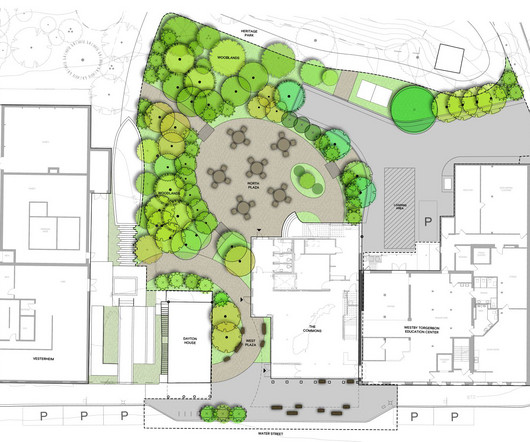

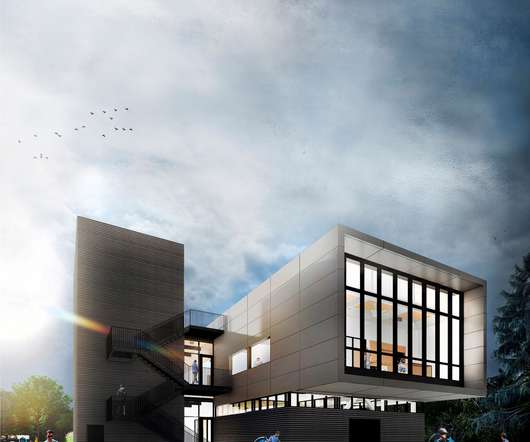





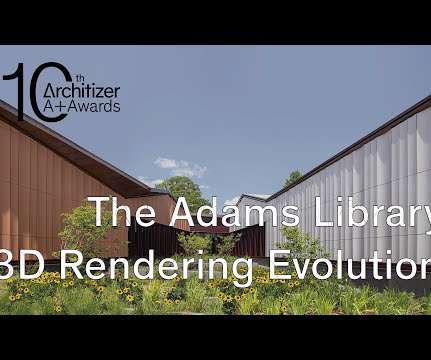



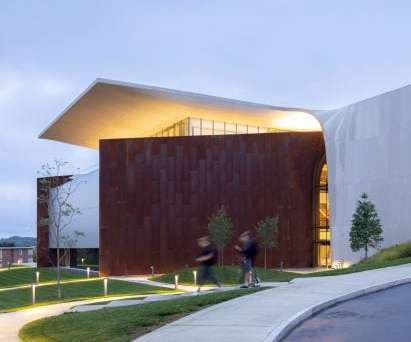


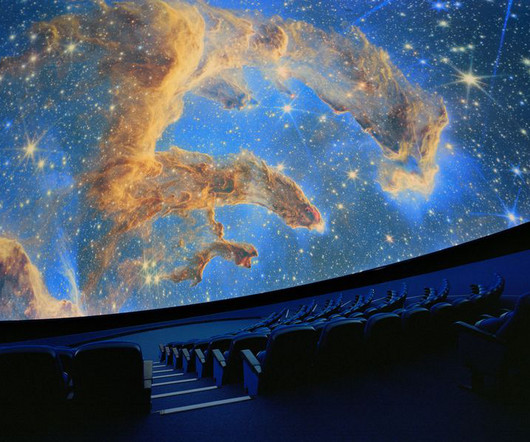







Let's personalize your content